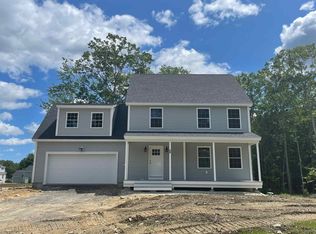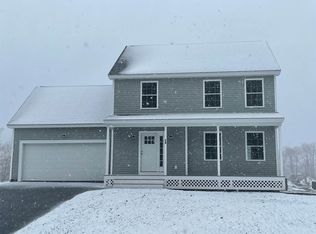Closed
Listed by:
Kristy A Tobine,
Tobine Realty Group, LLC 603-236-6547
Bought with: EXP Realty
$575,000
6 Ida Circle, Rochester, NH 03868
3beds
2,607sqft
Single Family Residence
Built in 2021
0.52 Acres Lot
$592,000 Zestimate®
$221/sqft
$3,907 Estimated rent
Home value
$592,000
$521,000 - $675,000
$3,907/mo
Zestimate® history
Loading...
Owner options
Explore your selling options
What's special
This house checks all the boxes! This stunning, virtually new home situated on a beautifully landscaped corner lot. Offering three floors of finished living space, this bright and airy home combines modern comfort with timeless charm. Gleaming hardwood floors and an abundance of natural light flow seamlessly through the inviting living room, elegant dining area, and spacious kitchen — all enhanced by the comfort of central air conditioning. Step outside onto the deck, which overlooks a large, fenced-in backyard complete with a patio and relaxing hot tub — perfect for entertaining or unwinding in privacy. Upstairs, the primary suite offers a walk-in closet and a private en-suite bath. Two additional generously sized bedrooms and a full bathroom complete the upper level. The newly finished basement provides even more living space with a large rec room, an additional bonus room, and a convenient ¾ bath — ideal for guests, a home office, or a gym. The oversized 2 car garage has ample of space to store your toys for all 4 New England seasons! In addition to all of the above (and more) you also have the option of solar power! This move-in-ready home truly has it all — location, space, style, and modern comfort!
Zillow last checked: 8 hours ago
Listing updated: July 28, 2025 at 02:48pm
Listed by:
Kristy A Tobine,
Tobine Realty Group, LLC 603-236-6547
Bought with:
The Dolloff Team
EXP Realty
Source: PrimeMLS,MLS#: 5049666
Facts & features
Interior
Bedrooms & bathrooms
- Bedrooms: 3
- Bathrooms: 4
- Full bathrooms: 2
- 3/4 bathrooms: 1
- 1/2 bathrooms: 1
Heating
- Propane, Forced Air
Cooling
- Central Air
Appliances
- Included: Dishwasher, Microwave, Electric Range, Refrigerator, Wine Cooler, Water Heater
- Laundry: 1st Floor Laundry
Features
- Ceiling Fan(s), Dining Area, Home Theater Wiring, Kitchen/Dining, Kitchen/Living, LED Lighting, Living/Dining, Primary BR w/ BA, Natural Light, Walk-In Closet(s), Programmable Thermostat, Common Heating/Cooling, Smart Thermostat
- Flooring: Carpet, Hardwood, Tile
- Windows: Blinds, Drapes
- Basement: Bulkhead,Finished,Full,Insulated,Interior Access,Basement Stairs,Interior Entry
- Attic: Attic with Hatch/Skuttle
Interior area
- Total structure area: 3,160
- Total interior livable area: 2,607 sqft
- Finished area above ground: 1,784
- Finished area below ground: 823
Property
Parking
- Total spaces: 2
- Parking features: Paved, Driveway, Garage, Attached
- Garage spaces: 2
- Has uncovered spaces: Yes
Accessibility
- Accessibility features: 1st Floor 1/2 Bathroom, Paved Parking, 1st Floor Laundry
Features
- Levels: Two
- Stories: 2
- Patio & porch: Patio, Covered Porch
- Exterior features: Deck
- Has spa: Yes
- Spa features: Heated
- Fencing: Full
- Frontage length: Road frontage: 260
Lot
- Size: 0.52 Acres
- Features: Landscaped, Level, Neighborhood
Details
- Parcel number: RCHEM0224B0310L0028
- Zoning description: Residential
Construction
Type & style
- Home type: SingleFamily
- Architectural style: Colonial
- Property subtype: Single Family Residence
Materials
- Vinyl Siding
- Foundation: Concrete
- Roof: Asphalt Shingle
Condition
- New construction: No
- Year built: 2021
Utilities & green energy
- Electric: 100 Amp Service, 200+ Amp Service
- Sewer: Public Sewer
- Utilities for property: Cable
Community & neighborhood
Security
- Security features: Smoke Detector(s)
Location
- Region: Rochester
- Subdivision: Meadow Court
Other
Other facts
- Road surface type: Paved
Price history
| Date | Event | Price |
|---|---|---|
| 7/28/2025 | Sold | $575,000+2.7%$221/sqft |
Source: | ||
| 7/22/2025 | Contingent | $559,900$215/sqft |
Source: | ||
| 7/2/2025 | Listed for sale | $559,900+5.6%$215/sqft |
Source: | ||
| 9/26/2023 | Sold | $530,000+4.1%$203/sqft |
Source: | ||
| 7/5/2023 | Listed for sale | $509,000+24.2%$195/sqft |
Source: | ||
Public tax history
| Year | Property taxes | Tax assessment |
|---|---|---|
| 2024 | $8,271 -5.2% | $557,000 +64.3% |
| 2023 | $8,726 +1.8% | $339,000 |
| 2022 | $8,570 +52.9% | $339,000 +49.1% |
Find assessor info on the county website
Neighborhood: 03868
Nearby schools
GreatSchools rating
- 4/10East Rochester SchoolGrades: PK-5Distance: 0.9 mi
- 3/10Rochester Middle SchoolGrades: 6-8Distance: 3.1 mi
- 5/10Spaulding High SchoolGrades: 9-12Distance: 2.3 mi
Schools provided by the listing agent
- Middle: Rochester Middle School
- High: Spaulding High School
- District: Rochester School District
Source: PrimeMLS. This data may not be complete. We recommend contacting the local school district to confirm school assignments for this home.
Get pre-qualified for a loan
At Zillow Home Loans, we can pre-qualify you in as little as 5 minutes with no impact to your credit score.An equal housing lender. NMLS #10287.

