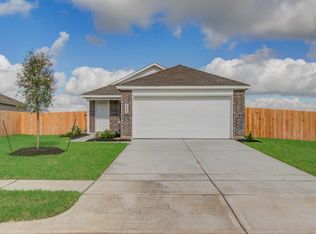Spacious 4 bedroom, 3 bathroom home featuring an attached 2 car garage, large kitchen and a breakfast room. Washer and dryer included for added convenience. The fully fenced backyard includes a concrete patio, perfect for outdoor entertaining. Enjoy natural light throughout the home. New HVAC system recently installed, including both AC and furnace. The oversized primary suite offers vaulted ceilings, dual walk-in closets, and a his-and-hers bathroom layout. A 2nd private primary bedroom includes its own full bath and access to the garage, making it ideal for guests or multi-generational living. Guest bedrooms are generously sized with large closets, and the guest bathroom is spacious and well-appointed. Conveniently located near shopping, restaurants, schools, and entertainment, with a short drive to the beach or bay. Pets considered on a case-by-case basis. Lease-to-own option available for qualified applicants.
Copyright notice - Data provided by HAR.com 2022 - All information provided should be independently verified.
House for rent
$1,900/mo
6 Janthina St, Bay City, TX 77414
4beds
1,766sqft
Price may not include required fees and charges.
Singlefamily
Available now
-- Pets
Electric, ceiling fan
Electric dryer hookup laundry
2 Attached garage spaces parking
Electric
What's special
Breakfast roomLarge kitchenVaulted ceilingsFully fenced backyardDual walk-in closetsOversized primary suiteHis-and-hers bathroom layout
- 28 days
- on Zillow |
- -- |
- -- |
Travel times
Add up to $600/yr to your down payment
Consider a first-time homebuyer savings account designed to grow your down payment with up to a 6% match & 4.15% APY.
Facts & features
Interior
Bedrooms & bathrooms
- Bedrooms: 4
- Bathrooms: 3
- Full bathrooms: 3
Heating
- Electric
Cooling
- Electric, Ceiling Fan
Appliances
- Included: Dishwasher, Disposal, Dryer, Oven, Stove, Washer
- Laundry: Electric Dryer Hookup, In Unit, Washer Hookup
Features
- 2 Primary Bedrooms, All Bedrooms Down, Ceiling Fan(s), En-Suite Bath, Formal Entry/Foyer, High Ceilings, Storage, Walk-In Closet(s)
- Flooring: Carpet, Laminate
Interior area
- Total interior livable area: 1,766 sqft
Property
Parking
- Total spaces: 2
- Parking features: Attached, Driveway, Covered
- Has attached garage: Yes
- Details: Contact manager
Features
- Stories: 1
- Exterior features: 2 Primary Bedrooms, Additional Parking, All Bedrooms Down, Architecture Style: Traditional, Attached, Driveway, Electric Dryer Hookup, En-Suite Bath, Flooring: Laminate, Formal Entry/Foyer, Full Size, Garage Door Opener, Heating: Electric, High Ceilings, Lot Features: Subdivided, Storage, Subdivided, Walk-In Closet(s), Washer Hookup
Details
- Parcel number: 31984
Construction
Type & style
- Home type: SingleFamily
- Property subtype: SingleFamily
Condition
- Year built: 1988
Community & HOA
Location
- Region: Bay City
Financial & listing details
- Lease term: Long Term
Price history
| Date | Event | Price |
|---|---|---|
| 7/30/2025 | Price change | $1,900-9.5%$1/sqft |
Source: | ||
| 7/16/2025 | Listed for rent | $2,100$1/sqft |
Source: | ||
| 3/1/2024 | Listing removed | -- |
Source: | ||
| 2/10/2024 | Pending sale | $235,000$133/sqft |
Source: | ||
| 11/27/2023 | Listed for sale | $235,000$133/sqft |
Source: | ||
![[object Object]](https://photos.zillowstatic.com/fp/2fced4be50aff8b04e50d8eb699f95a8-p_i.jpg)
