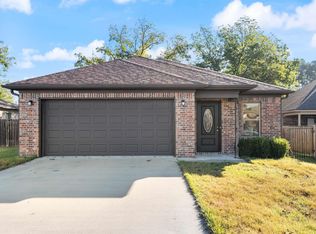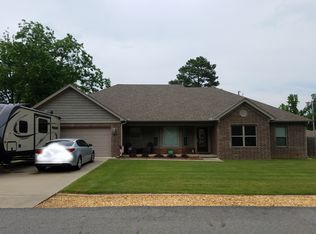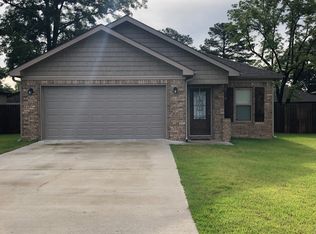Closed
$290,000
6 Jared Ln, Conway, AR 72032
4beds
1,901sqft
Single Family Residence
Built in 2013
0.26 Acres Lot
$293,500 Zestimate®
$153/sqft
$1,777 Estimated rent
Home value
$293,500
$258,000 - $335,000
$1,777/mo
Zestimate® history
Loading...
Owner options
Explore your selling options
What's special
Discover the perfect blend of comfort and convenience just minutes away from Conway and Vilonia. Home features a home office, plus 3 bedrooms and 2 baths. Office could be the 4th bedroom. The Open/Split floorplan layout is perfectly designed to accommodate both work and relaxation. Kitchen is a chef's delight with large island with breakfast bar, custom cabinets, stainless appliances, granite countertops and tile backsplash. LVP flooring throughout the home adds durability and elegance, while the tray ceiling in the living room create an airy and modern atmosphere. Laundry room is equipped with folding bar and storage. This property is situated on a corner lot and has a fully fenced backyard with a wood privacy fence, covered back porch, fire pit and shade trees. Additional features include a central vacuum system and tankless water heater. This property offers the perfect blend of serene suburban living with easy access to nearby amenities. Call for your private showing today.
Zillow last checked: 8 hours ago
Listing updated: July 28, 2025 at 04:08pm
Listed by:
Laura Dryer 501-581-9525,
RE/MAX Elite Conway Branch
Bought with:
Lisa Martin, AR
RE/MAX Elite Conway Branch
Source: CARMLS,MLS#: 25020361
Facts & features
Interior
Bedrooms & bathrooms
- Bedrooms: 4
- Bathrooms: 2
- Full bathrooms: 2
Dining room
- Features: Eat-in Kitchen, Kitchen/Dining Combo, Breakfast Bar
Heating
- Natural Gas
Cooling
- Electric
Appliances
- Included: Free-Standing Range, Microwave, Electric Range, Dishwasher, Disposal, Plumbed For Ice Maker, Gas Water Heater, Tankless Water Heater
- Laundry: Washer Hookup, Electric Dryer Hookup, Laundry Room
Features
- Central Vacuum, Walk-In Closet(s), Ceiling Fan(s), Walk-in Shower, Breakfast Bar, Wired for Data, Granite Counters, Pantry, Sheet Rock, Sheet Rock Ceiling, Tray Ceiling(s), Primary Bedroom/Main Lv, Primary Bedroom Apart, Guest Bedroom Apart, 3 Bedrooms Same Level
- Flooring: Luxury Vinyl
- Doors: Insulated Doors
- Windows: Window Treatments, Insulated Windows
- Has fireplace: Yes
- Fireplace features: Gas Starter, Insert, Gas Logs Present
Interior area
- Total structure area: 1,901
- Total interior livable area: 1,901 sqft
Property
Parking
- Total spaces: 2
- Parking features: Garage, Two Car, Garage Door Opener
- Has garage: Yes
Features
- Levels: One
- Stories: 1
- Patio & porch: Patio, Porch
- Fencing: Full,Wood
Lot
- Size: 0.26 Acres
- Features: Level
Details
- Parcel number: 57700083000
Construction
Type & style
- Home type: SingleFamily
- Architectural style: Traditional
- Property subtype: Single Family Residence
Materials
- Brick, Stone
- Foundation: Slab
- Roof: Shingle
Condition
- New construction: No
- Year built: 2013
Utilities & green energy
- Electric: Elec-Municipal (+Entergy)
- Gas: Gas-Natural
- Sewer: Public Sewer
- Water: Public
- Utilities for property: Natural Gas Connected
Green energy
- Energy efficient items: Doors, Ridge Vents/Caps
Community & neighborhood
Security
- Security features: Smoke Detector(s)
Location
- Region: Conway
- Subdivision: Haydens Place
HOA & financial
HOA
- Has HOA: No
Other
Other facts
- Listing terms: VA Loan,FHA,Conventional,Cash,USDA Loan
- Road surface type: Paved
Price history
| Date | Event | Price |
|---|---|---|
| 7/28/2025 | Sold | $290,000+0%$153/sqft |
Source: | ||
| 6/12/2025 | Contingent | $289,900$152/sqft |
Source: | ||
| 5/23/2025 | Listed for sale | $289,900+20.8%$152/sqft |
Source: | ||
| 4/15/2022 | Sold | $240,000$126/sqft |
Source: | ||
| 2/20/2022 | Listed for sale | $240,000$126/sqft |
Source: | ||
Public tax history
| Year | Property taxes | Tax assessment |
|---|---|---|
| 2024 | $1,647 +1% | $43,680 +5% |
| 2023 | $1,630 +3.5% | $41,600 +5.6% |
| 2022 | $1,575 +5.8% | $39,410 +4.8% |
Find assessor info on the county website
Neighborhood: 72032
Nearby schools
GreatSchools rating
- 10/10Vilonia Primary SchoolGrades: K-3Distance: 2.8 mi
- 9/10Vilonia Middle SchoolGrades: 7-8Distance: 7.9 mi
- 8/10Vilonia High SchoolGrades: 9-12Distance: 8 mi

Get pre-qualified for a loan
At Zillow Home Loans, we can pre-qualify you in as little as 5 minutes with no impact to your credit score.An equal housing lender. NMLS #10287.
Sell for more on Zillow
Get a free Zillow Showcase℠ listing and you could sell for .
$293,500
2% more+ $5,870
With Zillow Showcase(estimated)
$299,370

