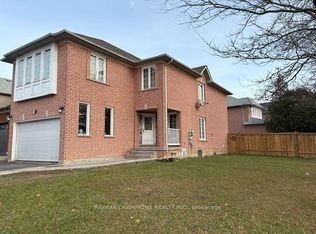Immaculate Detached (2455 sqft as per Mpac) Located In A High Demand Area!! ((4 Bdrm W/ Legal 2 Bdrm Finished Bsmt Apt+Sep Entrance)) Freshly Painted Main Floor & 2nd Level// Newly painted Driveway// New Zebra Blinds// New Pot Lights in Living & Dining// New Engineered Hardwood Floor & New 9 Inch Baseboards throughout Main Floor & 2nd Level// 9Ft Ceiling On Main Floor// Double Door Entry//Double Car Garage// Main Floor Laundry w/ Entrance From Garage// Concrete Backyard Yard & Sidewalks// Large Family Rm W/Gas Fireplace//Oak Stairs w/ New Iron Pickets// New Large Eat-in Kitchen w/ Quartz Counter Top + Brand New Stainless Steel Appliances + Custom Pantry + W/O to yard//New Quartz Counter Top in all W/R//Master Bdrm w/4 Pcs Ensuite + Large W/I Closet//All Good Size Bedrooms//Fenced Yard//Close To Hwy 410, Trinity Common, Hospital, Schools, Grocery, Banks, Park and all other amenities//
This property is off market, which means it's not currently listed for sale or rent on Zillow. This may be different from what's available on other websites or public sources.
