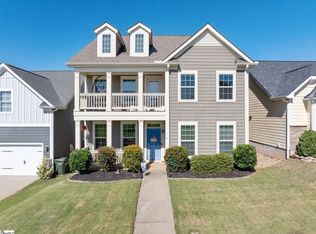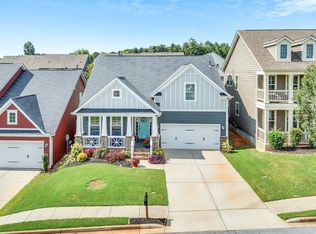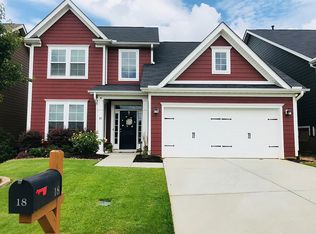Sold for $345,000 on 07/16/25
$345,000
6 Kelvyn St, Greer, SC 29651
3beds
1,694sqft
Single Family Residence
Built in 2014
5,662.8 Square Feet Lot
$349,000 Zestimate®
$204/sqft
$2,148 Estimated rent
Home value
$349,000
$332,000 - $366,000
$2,148/mo
Zestimate® history
Loading...
Owner options
Explore your selling options
What's special
Discover refined living in this beautifully maintained single-level home located in the heart of desirable O’Neal Village! From its charming front porch to its thoughtfully designed interior, this home offers a perfect mix of comfort and style. As you enter, you’ll appreciate the open layout, where the foyer flows to the flex space room perfect for a formal dining room, office or extra living space, and then seamlessly connects to the kitchen, great room and rear outdoor living space. The kitchen features an oversized granite-topped island, premium cabinetry, smooth top range with vented hood, built-in microwave, and a stainless-steel dishwasher ideal for everyday meals or hosting friends. Luxury plank flooring runs throughout the main living areas, providing warmth and elegance with easy maintenance. With newer upgraded carpet (2022) in all of the bedrooms. Timeless plantation shutters throughout the home enhance the home's architectural appeal and provide excellent light control, privacy. Tucked away for privacy, the primary suite offers a peaceful retreat with space to unwind, a large walk-in closet, and en-suite bath with dual sink vanity. Two additional bedrooms provide flexibility one with a generous walk-in closet perfect for a home office setup, and another filled with natural light and ample storage. A shared full bath serves these rooms conveniently.The mudroom/laundry area connects directly to the garage,.Enjoy the covered back porch, ideal for grilling, lounging, or gathering with guests in your private outdoor setting with fenced backyard! Located in the vibrant and amenity-rich O’Neal Village, this home provides access to a Resort-style swimming pool, outdoor amphitheater, dog park, community garden, playground, community fireplace and gathering spaces! Just minutes from Lake Robinson and Lake Cunningham, and a quick drive to downtown Greer, Travelers Rest or Greenville, this location offers the best of both relaxation and accessibility! Don’t miss your chance to make this exceptional home your own schedule your private showing today.
Zillow last checked: 8 hours ago
Listing updated: July 16, 2025 at 08:36am
Listed by:
Jill Cody 864-631-9285,
Keller Williams Greenville Cen
Bought with:
Alice Salvatore, 108162
Blackstream International RE (22140)
Source: WUMLS,MLS#: 20287581 Originating MLS: Western Upstate Association of Realtors
Originating MLS: Western Upstate Association of Realtors
Facts & features
Interior
Bedrooms & bathrooms
- Bedrooms: 3
- Bathrooms: 2
- Full bathrooms: 2
- Main level bathrooms: 2
- Main level bedrooms: 3
Primary bedroom
- Dimensions: 14x18
Bedroom 2
- Dimensions: 11x12
Bedroom 3
- Dimensions: 11x12
Garage
- Dimensions: 21x20
Great room
- Dimensions: 17x14
Kitchen
- Dimensions: 17x13
Laundry
- Dimensions: 10x7
Other
- Dimensions: 14x12
Heating
- Forced Air, Natural Gas
Cooling
- Central Air, Forced Air
Features
- Tray Ceiling(s), Ceiling Fan(s), Dual Sinks, Granite Counters, High Ceilings, Bath in Primary Bedroom, Main Level Primary, Smooth Ceilings, Cable TV, Vaulted Ceiling(s), Walk-In Closet(s)
- Flooring: Carpet, Ceramic Tile, Wood
- Windows: Tilt-In Windows, Vinyl
- Basement: None
Interior area
- Total structure area: 1,694
- Total interior livable area: 1,694 sqft
- Finished area above ground: 1,694
- Finished area below ground: 0
Property
Parking
- Total spaces: 2
- Parking features: Attached, Garage
- Attached garage spaces: 2
Features
- Levels: One
- Stories: 1
- Patio & porch: Front Porch, Patio
- Exterior features: Fence, Porch, Patio
- Pool features: Community
- Fencing: Yard Fenced
Lot
- Size: 5,662 sqft
- Features: Level, Outside City Limits, Subdivision
Details
- Parcel number: 0633170106000
Construction
Type & style
- Home type: SingleFamily
- Architectural style: Craftsman
- Property subtype: Single Family Residence
Materials
- Other
- Foundation: Slab
- Roof: Architectural,Shingle
Condition
- Year built: 2014
Details
- Builder name: Dan Ryan
Utilities & green energy
- Sewer: Public Sewer
- Water: Public
- Utilities for property: Cable Available, Underground Utilities
Community & neighborhood
Community
- Community features: Common Grounds/Area, Fitness Center, Other, Pool, See Remarks, Sidewalks
Location
- Region: Greer
- Subdivision: Oneal Village
Other
Other facts
- Listing agreement: Exclusive Right To Sell
Price history
| Date | Event | Price |
|---|---|---|
| 7/16/2025 | Sold | $345,000-1.4%$204/sqft |
Source: | ||
| 6/17/2025 | Pending sale | $350,000$207/sqft |
Source: | ||
| 6/15/2025 | Contingent | $350,000$207/sqft |
Source: | ||
| 5/15/2025 | Listed for sale | $350,000+8%$207/sqft |
Source: | ||
| 11/3/2022 | Sold | $324,000+0.2%$191/sqft |
Source: Public Record | ||
Public tax history
| Year | Property taxes | Tax assessment |
|---|---|---|
| 2024 | $3,042 +4.9% | $306,570 |
| 2023 | $2,900 +98.7% | $306,570 +54.8% |
| 2022 | $1,460 +2.1% | $198,030 |
Find assessor info on the county website
Neighborhood: 29651
Nearby schools
GreatSchools rating
- 6/10Skyland Elementary SchoolGrades: PK-5Distance: 3.4 mi
- 7/10Blue Ridge Middle SchoolGrades: 6-8Distance: 3.5 mi
- 6/10Blue Ridge High SchoolGrades: 9-12Distance: 3.1 mi
Schools provided by the listing agent
- Elementary: Skyland Elementary
- Middle: Blue Ridge Middle
- High: Greer High
Source: WUMLS. This data may not be complete. We recommend contacting the local school district to confirm school assignments for this home.
Get a cash offer in 3 minutes
Find out how much your home could sell for in as little as 3 minutes with a no-obligation cash offer.
Estimated market value
$349,000
Get a cash offer in 3 minutes
Find out how much your home could sell for in as little as 3 minutes with a no-obligation cash offer.
Estimated market value
$349,000


