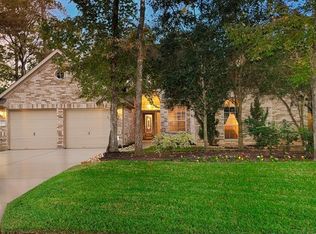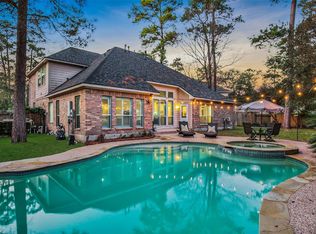The Woodlands: Pool & spa on huge 17,775 sqft lot w/summer kitchen, patio, play area & new fence in Jan 2021 * HVAC replaced in Dec 21: two new Ultra-high efficient Daikin air conditioners & furnaces, 21 SEER Efficiency A/C & super-efficient furnaces, Daikin 1 thermostats w/ WiFi & Cloud access * other replacements: roof, windows, water heater * updated kitchen: granite, double ovens, warming drawer, 6 burner gas cooktop, microwave in island, deep sink, walk-in pantry, cabinet pull-outs & organizer drawers, plus appliance lift shelf * butler\'s pantry w/glass cabinets above & built-in fridge * family room w/2 stories of windows w/custom ironwork above * quartzite slate floors in kitchen, family & foyer * Study w/ French doors, wood floors, Plantation shutters * Formal dining w/wood floors, Plantation shutters * Large master down * 3 bedrooms up w/2 full baths, & huge game room w/lots of natural light! * crafter\'s dream: oversized garage w/AC * see detailed update & replacement list
This property is off market, which means it's not currently listed for sale or rent on Zillow. This may be different from what's available on other websites or public sources.

