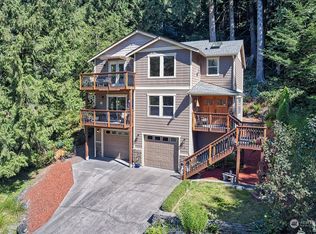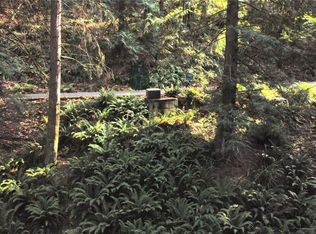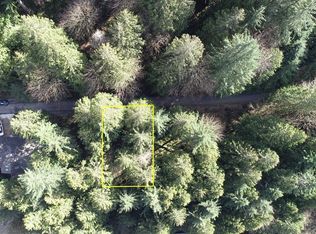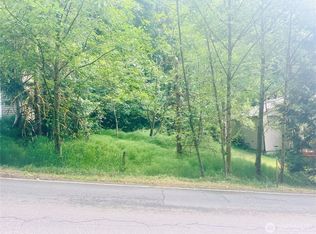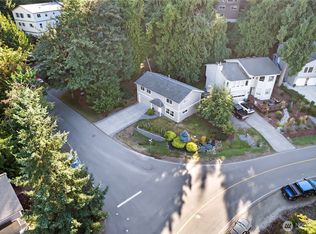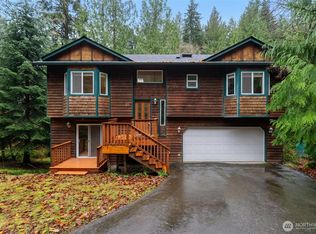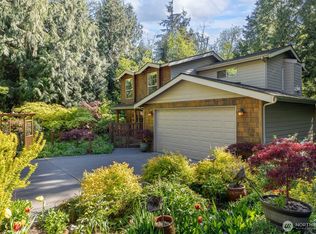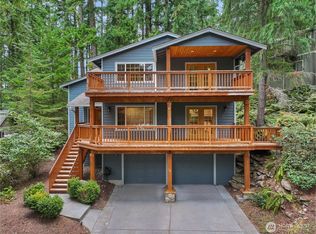The driveway? Yes, it’s steep — that’s why this spacious 4-bed, 3-bath Sudden Valley home is such an incredible value. With 2,270 square feet of living space priced in the mid-$500s, it’s one of the best values in Whatcom County. Surrounded by evergreens, the freshly painted home with cement plank and re-stained cedar shake siding feels like a private forest retreat, offering room to spread out and unwind. Inside, enjoy new carpet, quality appliances, and open-concept design filled with natural light. Street parking, two-car garage, and walking distance to gym, outdoor swimming pool, and other amenities included in the HOA dues, plus easy access to Lake Louise trails, bus line, and nearby school bus stop. See the value beyond the slope!
Pending
Listed by:
John W Ramsey,
Keller Williams Western Realty
$565,000
6 Lake Louise Drive, Bellingham, WA 98229
4beds
2,270sqft
Est.:
Single Family Residence
Built in 2006
6,751.8 Square Feet Lot
$556,500 Zestimate®
$249/sqft
$156/mo HOA
What's special
Two-car garageRe-stained cedar shake sidingSurrounded by evergreensQuality appliancesFreshly painted homeNew carpet
- 89 days |
- 388 |
- 14 |
Zillow last checked: 8 hours ago
Listing updated: December 08, 2025 at 02:32pm
Listed by:
John W Ramsey,
Keller Williams Western Realty
Source: NWMLS,MLS#: 2438116
Facts & features
Interior
Bedrooms & bathrooms
- Bedrooms: 4
- Bathrooms: 3
- Full bathrooms: 3
- Main level bathrooms: 2
- Main level bedrooms: 2
Primary bedroom
- Level: Main
Bedroom
- Level: Lower
Bedroom
- Level: Lower
Bedroom
- Level: Main
Bathroom full
- Level: Lower
Bathroom full
- Level: Main
Bathroom full
- Level: Main
Bonus room
- Level: Lower
Dining room
- Level: Main
Entry hall
- Level: Main
Kitchen with eating space
- Level: Main
Living room
- Level: Main
Utility room
- Level: Main
Heating
- Fireplace, Forced Air, Electric, Natural Gas
Cooling
- None
Appliances
- Included: Dishwasher(s), Dryer(s), Microwave(s), Refrigerator(s), Stove(s)/Range(s), Washer(s), Water Heater: tankless, Water Heater Location: storage room off garage
Features
- Bath Off Primary, Central Vacuum, Dining Room, High Tech Cabling
- Flooring: Concrete, Laminate, Vinyl, Carpet
- Windows: Double Pane/Storm Window, Skylight(s)
- Basement: Daylight,Finished
- Number of fireplaces: 1
- Fireplace features: Gas, Main Level: 1, Fireplace
Interior area
- Total structure area: 2,270
- Total interior livable area: 2,270 sqft
Property
Parking
- Total spaces: 2
- Parking features: Driveway, Attached Garage, Off Street
- Attached garage spaces: 2
Features
- Levels: Multi/Split
- Entry location: Main
- Patio & porch: Bath Off Primary, Built-In Vacuum, Double Pane/Storm Window, Dining Room, Fireplace, High Tech Cabling, Jetted Tub, Skylight(s), Vaulted Ceiling(s), Walk-In Closet(s), Water Heater
- Pool features: Community
- Spa features: Bath
- Has view: Yes
- View description: Mountain(s), Partial, Territorial
Lot
- Size: 6,751.8 Square Feet
- Features: Paved, Deck, Patio
- Topography: Partial Slope
- Residential vegetation: Brush, Garden Space, Wooded
Details
- Parcel number: 370408369405
- Zoning: RR3
- Zoning description: Jurisdiction: County
- Special conditions: Standard
Construction
Type & style
- Home type: SingleFamily
- Property subtype: Single Family Residence
Materials
- Cement Planked, Cement Plank
- Foundation: Poured Concrete
- Roof: Composition
Condition
- Year built: 2006
Utilities & green energy
- Electric: Company: Puget Sound Energy
- Sewer: Sewer Connected, Company: Lake Whatcom Water & Sewer
- Water: Public, Company: Lake Whatcom Water & Sewer
- Utilities for property: Xfinity, Xfinity
Community & HOA
Community
- Features: Athletic Court, Boat Launch, CCRs, Clubhouse, Golf, Park, Playground, Trail(s)
- Security: Security Service
- Subdivision: Sudden Valley
HOA
- Services included: Common Area Maintenance, Road Maintenance, Security, Snow Removal
- HOA fee: $156 monthly
- HOA phone: 360-734-6430
Location
- Region: Bellingham
Financial & listing details
- Price per square foot: $249/sqft
- Tax assessed value: $575,400
- Annual tax amount: $5,299
- Date on market: 8/5/2025
- Cumulative days on market: 141 days
- Listing terms: Cash Out,Conventional,FHA,VA Loan
- Inclusions: Dishwasher(s), Dryer(s), Microwave(s), Refrigerator(s), Stove(s)/Range(s), Washer(s)
Estimated market value
$556,500
$529,000 - $584,000
$3,218/mo
Price history
Price history
| Date | Event | Price |
|---|---|---|
| 12/3/2025 | Pending sale | $565,000$249/sqft |
Source: | ||
| 9/25/2025 | Listed for sale | $565,000+48.7%$249/sqft |
Source: | ||
| 2/5/2018 | Sold | $380,000$167/sqft |
Source: | ||
| 12/31/2017 | Pending sale | $380,000$167/sqft |
Source: RE/MAX Whatcom County, Inc. #1157504 Report a problem | ||
| 12/29/2017 | Price change | $380,000-11.6%$167/sqft |
Source: RE/MAX Whatcom County, Inc. #1157504 Report a problem | ||
Public tax history
Public tax history
| Year | Property taxes | Tax assessment |
|---|---|---|
| 2024 | $5,300 +6% | $575,400 -0.6% |
| 2023 | $4,997 +3% | $578,914 +16% |
| 2022 | $4,852 +22.1% | $499,078 +38% |
Find assessor info on the county website
BuyAbility℠ payment
Est. payment
$3,382/mo
Principal & interest
$2713
Property taxes
$315
Other costs
$354
Climate risks
Neighborhood: Sudden Valley
Nearby schools
GreatSchools rating
- 8/10Geneva Elementary SchoolGrades: PK-5Distance: 4.5 mi
- 10/10Kulshan Middle SchoolGrades: 6-8Distance: 5.6 mi
- 8/10Bellingham High SchoolGrades: 9-12Distance: 7.6 mi
Schools provided by the listing agent
- Elementary: Geneva Elem
- Middle: Kulshan Mid
- High: Bellingham High
Source: NWMLS. This data may not be complete. We recommend contacting the local school district to confirm school assignments for this home.
- Loading
