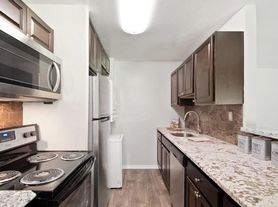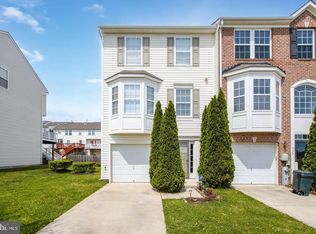Single-Family Home | 5 Bedrooms | 2 Bonus Family Rooms | Private 3/4 Acre Lot Located at the end of a private lane on a level, fully-fenced 3/4 acre lot, this well-maintained single-family home is ready for new tenants. The home features 5 bedrooms and 2 bonus family rooms one on the main level and one on the lower level. Enjoy outdoor living with barbecues on the spacious main deck or relaxing on the lower-level patio swing chair. The open kitchen flows into the living and dining areas, perfect for hosting friends and family. The lower level includes an attached shed with flooring and electricity ideal as a workshop, hobby space, or yoga area. Upstairs, the primary bedroom features an updated ensuite, along with an additional full hallway bath. Additional features include a cozy lower-level family room, laundry room, and a versatile den that can serve as a home office or exercise area. Rental Requirements: Applicants must meet standard credit and background screening, including a minimum credit score of 700, along with proof of income and rental history.
House for rent
$3,000/mo
6 Lancewood Ln, Parkville, MD 21234
4beds
2,424sqft
Price may not include required fees and charges.
Singlefamily
Available now
No pets
Central air, electric, ceiling fan
In unit laundry
Driveway parking
Electric, forced air, fireplace
What's special
Living and dining areasSpacious main deckLower-level patio swing chairVersatile denOpen kitchenUpdated ensuiteCozy lower-level family room
- 11 days
- on Zillow |
- -- |
- -- |
Travel times
Looking to buy when your lease ends?
Consider a first-time homebuyer savings account designed to grow your down payment with up to a 6% match & 3.83% APY.
Facts & features
Interior
Bedrooms & bathrooms
- Bedrooms: 4
- Bathrooms: 3
- Full bathrooms: 2
- 1/2 bathrooms: 1
Rooms
- Room types: Dining Room, Family Room, Office
Heating
- Electric, Forced Air, Fireplace
Cooling
- Central Air, Electric, Ceiling Fan
Appliances
- Included: Dishwasher, Disposal, Dryer, Microwave, Refrigerator, Washer
- Laundry: In Unit, Laundry Room
Features
- Ceiling Fan(s), Combination Kitchen/Dining, Kitchen - Table Space, Primary Bath(s), Upgraded Countertops
- Has basement: Yes
- Has fireplace: Yes
Interior area
- Total interior livable area: 2,424 sqft
Property
Parking
- Parking features: Driveway, On Street
- Details: Contact manager
Features
- Exterior features: Contact manager
Details
- Parcel number: 092000000289
Construction
Type & style
- Home type: SingleFamily
- Architectural style: Colonial
- Property subtype: SingleFamily
Condition
- Year built: 1985
Community & HOA
Location
- Region: Parkville
Financial & listing details
- Lease term: Contact For Details
Price history
| Date | Event | Price |
|---|---|---|
| 9/22/2025 | Listed for rent | $3,000$1/sqft |
Source: Bright MLS #MDBC2141062 | ||
| 6/23/2022 | Sold | $471,000+8.3%$194/sqft |
Source: Public Record | ||
| 5/3/2022 | Pending sale | $434,900$179/sqft |
Source: | ||
| 4/30/2022 | Listed for sale | $434,900$179/sqft |
Source: | ||

