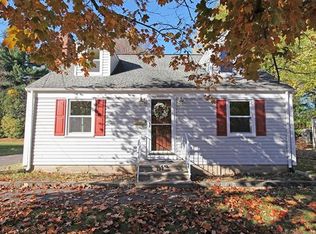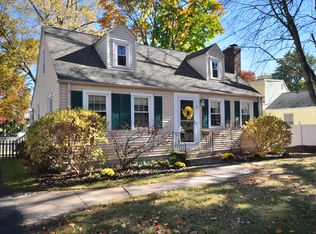Sold for $350,000 on 07/21/25
$350,000
6 Lennox Avenue, Windsor, CT 06095
3beds
1,702sqft
Single Family Residence
Built in 1950
10,454.4 Square Feet Lot
$360,100 Zestimate®
$206/sqft
$2,825 Estimated rent
Home value
$360,100
$328,000 - $396,000
$2,825/mo
Zestimate® history
Loading...
Owner options
Explore your selling options
What's special
Nestled in a prime location, this three bedroom, two bath Cape Cod home is ideally located within close proximity to both the beautiful Washington Town Park and Windsor Center. Two skylights welcome the natural light into the bright and stunning family room with hardwood flooring and an atrium door leading to the deck. The formal dining room is the perfect space to serve your dinner guests before inviting them to relax by the wood burning fireplace in the warm ambiance of the living room. The kitchen, with stainless steel appliances, an abundance of white cabinetry and countertops, crown molding and a chair rail, also boasts a lovely dine-in area. A priceless feature of this home is the first level, full bath which enables the choice of a first or a second level Primary bedroom. The second level features a remodeled full bath with a gorgeous tile shower and a newer vanity and fixtures. Also on the second level are two additional and spacious bedrooms. The deck and the level backyard are ideal for summer barbecues, outdoor recreation or enjoying quiet time with a good book. Great value and peace of mind are found with the newer roof, newer first floor windows, gleaming hardwood flooring and the garden shed. The easy accessibility of Windsor center makes it a snap to visit local restaurants, a variety of shopping, the library, summer concerts on the vibrant town green or the beauty of the local trails along the Farmington River. Come on...Let's take a look inside! The seller is requesting highest and best by Friday, 6/20, at 10 a.m. The seller will be responding to all offers on Friday, 6/20, by 5 p.m. The seller reserves the right to accept an offer at any time.
Zillow last checked: 8 hours ago
Listing updated: July 22, 2025 at 07:15am
Listed by:
Sharon D. Rispoli 860-205-9316,
Berkshire Hathaway NE Prop. 860-688-7531
Bought with:
Michael Hvizdo, RES.0811074
Coldwell Banker Realty
Source: Smart MLS,MLS#: 24098199
Facts & features
Interior
Bedrooms & bathrooms
- Bedrooms: 3
- Bathrooms: 2
- Full bathrooms: 2
Primary bedroom
- Features: Cathedral Ceiling(s)
- Level: Upper
- Area: 286.2 Square Feet
- Dimensions: 27 x 10.6
Bedroom
- Features: Built-in Features
- Level: Upper
- Area: 239.8 Square Feet
- Dimensions: 21.8 x 11
Bedroom
- Level: Main
- Area: 148.96 Square Feet
- Dimensions: 13.3 x 11.2
Dining room
- Features: Hardwood Floor
- Level: Main
- Area: 134.4 Square Feet
- Dimensions: 12 x 11.2
Family room
- Features: Skylight, Cathedral Ceiling(s), Ceiling Fan(s), Hardwood Floor
- Level: Main
- Area: 156.18 Square Feet
- Dimensions: 13.7 x 11.4
Kitchen
- Features: Dining Area
- Level: Main
- Area: 176.64 Square Feet
- Dimensions: 18.4 x 9.6
Living room
- Features: Fireplace, Hardwood Floor
- Level: Main
- Area: 230.58 Square Feet
- Dimensions: 18.3 x 12.6
Heating
- Baseboard, Radiator, Oil
Cooling
- Ceiling Fan(s), Window Unit(s)
Appliances
- Included: Oven/Range, Microwave, Refrigerator, Dishwasher, Washer, Dryer, Water Heater
- Laundry: Lower Level
Features
- Entrance Foyer
- Windows: Thermopane Windows
- Basement: Full,Unfinished,Storage Space,Hatchway Access,Interior Entry
- Attic: Access Via Hatch
- Number of fireplaces: 1
Interior area
- Total structure area: 1,702
- Total interior livable area: 1,702 sqft
- Finished area above ground: 1,702
Property
Parking
- Total spaces: 6
- Parking features: None, Paved, Driveway, Asphalt
- Has uncovered spaces: Yes
Features
- Patio & porch: Deck
- Exterior features: Rain Gutters
Lot
- Size: 10,454 sqft
- Features: Few Trees, Level
Details
- Additional structures: Shed(s)
- Parcel number: 777955
- Zoning: R-11
Construction
Type & style
- Home type: SingleFamily
- Architectural style: Cape Cod
- Property subtype: Single Family Residence
Materials
- Shingle Siding, Cedar
- Foundation: Concrete Perimeter
- Roof: Asphalt
Condition
- New construction: No
- Year built: 1950
Utilities & green energy
- Sewer: Public Sewer
- Water: Public
- Utilities for property: Cable Available
Green energy
- Energy efficient items: Windows
Community & neighborhood
Community
- Community features: Library, Park, Playground, Public Rec Facilities, Shopping/Mall, Tennis Court(s)
Location
- Region: Windsor
Price history
| Date | Event | Price |
|---|---|---|
| 7/21/2025 | Sold | $350,000+3%$206/sqft |
Source: | ||
| 6/20/2025 | Pending sale | $339,900$200/sqft |
Source: | ||
| 6/15/2025 | Listed for sale | $339,900+51.1%$200/sqft |
Source: | ||
| 6/10/2020 | Sold | $225,000+2.3%$132/sqft |
Source: | ||
| 4/13/2020 | Listed for sale | $219,900+9.1%$129/sqft |
Source: Berkshire Hathaway NE Prop. #170281453 | ||
Public tax history
| Year | Property taxes | Tax assessment |
|---|---|---|
| 2025 | $6,141 -6.7% | $206,780 |
| 2024 | $6,580 +44.8% | $206,780 +59.8% |
| 2023 | $4,543 +1% | $129,430 |
Find assessor info on the county website
Neighborhood: 06095
Nearby schools
GreatSchools rating
- 3/10John F. Kennedy SchoolGrades: 3-5Distance: 1.5 mi
- 6/10Sage Park Middle SchoolGrades: 6-8Distance: 0.7 mi
- 3/10Windsor High SchoolGrades: 9-12Distance: 0.5 mi
Schools provided by the listing agent
- Middle: Sage Park
- High: Windsor
Source: Smart MLS. This data may not be complete. We recommend contacting the local school district to confirm school assignments for this home.

Get pre-qualified for a loan
At Zillow Home Loans, we can pre-qualify you in as little as 5 minutes with no impact to your credit score.An equal housing lender. NMLS #10287.
Sell for more on Zillow
Get a free Zillow Showcase℠ listing and you could sell for .
$360,100
2% more+ $7,202
With Zillow Showcase(estimated)
$367,302
