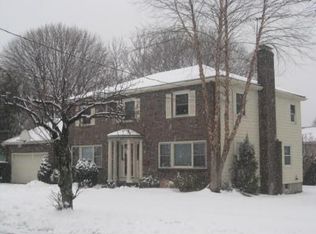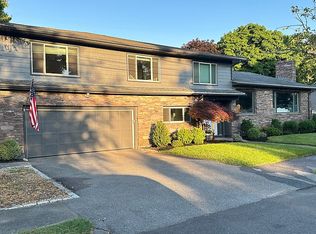Sold for $940,000
$940,000
6 Leo Rd, Marblehead, MA 01945
4beds
3,049sqft
Single Family Residence
Built in 1965
10,545 Square Feet Lot
$1,058,400 Zestimate®
$308/sqft
$5,430 Estimated rent
Home value
$1,058,400
$963,000 - $1.16M
$5,430/mo
Zestimate® history
Loading...
Owner options
Explore your selling options
What's special
Incredible opportunity in Clifton! This 4 bed, 3 1/2 bath home of over 3000 sq.ft. living space, set on a 10k sq.ft. lot has been in one family since built in 1965. It is now available for new owners! The spacious rooms, high ceilings, oversized windows, and generous closets speak to it's timeless quality and value. Steel frame construction is an incomparable asset! There is an attached 2 car garage and a screened porch in the rear overlooking the large yard. Updates include; 200 amp electrical service 2024, HWH 2023, central a/c on 2nd floor 2018, roof 2019, primary bath 2009. The large basement is partially finished with a full bath so there is potential for an in law or au pair suite. This is a very sought after neighborhood with loads of nearby amenities to enjoy. Convenient access to Boston and Logan Airport. Do not miss this chance to own a quality home in the charming, historic seaside town of Marblehead.
Zillow last checked: 8 hours ago
Listing updated: June 07, 2024 at 08:20am
Listed by:
Rosanne Hamblet 617-312-6806,
Sagan Harborside Sotheby's International Realty 781-593-6111
Bought with:
Faina Snitkovsky
Core Real Estate
Source: MLS PIN,MLS#: 73218953
Facts & features
Interior
Bedrooms & bathrooms
- Bedrooms: 4
- Bathrooms: 4
- Full bathrooms: 3
- 1/2 bathrooms: 1
- Main level bathrooms: 1
Primary bedroom
- Features: Bathroom - 3/4, Ceiling Fan(s), Closet, Flooring - Wood, Cable Hookup
- Level: Second
Bedroom 2
- Features: Closet, Flooring - Wood, Attic Access
- Level: Second
Bedroom 3
- Features: Closet, Flooring - Wood
- Level: Second
Bedroom 4
- Features: Flooring - Wood, Remodeled
- Level: Second
Primary bathroom
- Features: Yes
Bathroom 1
- Features: Bathroom - Half, Flooring - Stone/Ceramic Tile, Remodeled
- Level: Main,First
Bathroom 2
- Features: Bathroom - Full, Bathroom - Tiled With Tub & Shower, Flooring - Stone/Ceramic Tile, Double Vanity
- Level: Second
Bathroom 3
- Features: Bathroom - 3/4, Bathroom - With Shower Stall, Countertops - Upgraded, Cabinets - Upgraded, Remodeled
- Level: Second
Dining room
- Features: Flooring - Wood, Lighting - Overhead
- Level: Main,First
Family room
- Features: Ceiling Fan(s), Flooring - Wall to Wall Carpet, Cable Hookup, Open Floorplan, Recessed Lighting, Lighting - Overhead
- Level: Main,First
Kitchen
- Features: Flooring - Vinyl, Kitchen Island, Open Floorplan, Gas Stove, Lighting - Overhead
- Level: Main,First
Living room
- Features: Flooring - Wood
- Level: Main,First
Heating
- Central, Baseboard, Natural Gas
Cooling
- Central Air
Appliances
- Included: Gas Water Heater, Oven, Dishwasher, Disposal, Microwave, Range, Refrigerator, Washer, Dryer
- Laundry: Laundry Closet, Flooring - Stone/Ceramic Tile, Main Level, Gas Dryer Hookup, Washer Hookup, First Floor
Features
- Bathroom - Full, Bathroom - With Tub & Shower, Ceiling Fan(s), Closet, Bathroom, Entry Hall, Bonus Room
- Flooring: Wood, Tile, Vinyl, Carpet, Flooring - Vinyl, Flooring - Stone/Ceramic Tile
- Basement: Full,Partially Finished,Interior Entry,Sump Pump
- Number of fireplaces: 2
- Fireplace features: Family Room
Interior area
- Total structure area: 3,049
- Total interior livable area: 3,049 sqft
Property
Parking
- Total spaces: 6
- Parking features: Attached, Garage Door Opener, Storage, Paved Drive, Off Street, Paved
- Attached garage spaces: 2
- Uncovered spaces: 4
Features
- Patio & porch: Screened
- Exterior features: Porch - Screened, Rain Gutters, Storage
- Waterfront features: Ocean, 1 to 2 Mile To Beach, Beach Ownership(Public)
Lot
- Size: 10,545 sqft
- Features: Wooded
Details
- Parcel number: M:0051 B:0042 L:0,2021694
- Zoning: SR
Construction
Type & style
- Home type: SingleFamily
- Architectural style: Colonial
- Property subtype: Single Family Residence
Materials
- Frame
- Foundation: Concrete Perimeter
- Roof: Shingle
Condition
- Year built: 1965
Utilities & green energy
- Electric: Circuit Breakers, 200+ Amp Service
- Sewer: Public Sewer
- Water: Public
- Utilities for property: for Gas Oven, for Gas Dryer, Washer Hookup
Community & neighborhood
Community
- Community features: Tennis Court(s), Park, Walk/Jog Trails, Medical Facility, Bike Path, Conservation Area, House of Worship, Private School, Public School
Location
- Region: Marblehead
Price history
| Date | Event | Price |
|---|---|---|
| 6/7/2024 | Sold | $940,000-10.4%$308/sqft |
Source: MLS PIN #73218953 Report a problem | ||
| 4/28/2024 | Contingent | $1,049,000$344/sqft |
Source: MLS PIN #73218953 Report a problem | ||
| 4/3/2024 | Listed for sale | $1,049,000+649.3%$344/sqft |
Source: MLS PIN #73218953 Report a problem | ||
| 9/21/2010 | Sold | $140,000$46/sqft |
Source: Public Record Report a problem | ||
Public tax history
| Year | Property taxes | Tax assessment |
|---|---|---|
| 2025 | $8,861 | $989,000 |
| 2024 | $8,861 +5.3% | $989,000 +17.5% |
| 2023 | $8,414 | $841,400 |
Find assessor info on the county website
Neighborhood: 01945
Nearby schools
GreatSchools rating
- 8/10Glover Elementary SchoolGrades: PK-3Distance: 0.3 mi
- 9/10Marblehead Veterans Middle SchoolGrades: 7-8Distance: 0.7 mi
- 9/10Marblehead High SchoolGrades: 9-12Distance: 0.3 mi
Schools provided by the listing agent
- Elementary: Glover
- Middle: Veterans
Source: MLS PIN. This data may not be complete. We recommend contacting the local school district to confirm school assignments for this home.
Get a cash offer in 3 minutes
Find out how much your home could sell for in as little as 3 minutes with a no-obligation cash offer.
Estimated market value$1,058,400
Get a cash offer in 3 minutes
Find out how much your home could sell for in as little as 3 minutes with a no-obligation cash offer.
Estimated market value
$1,058,400

