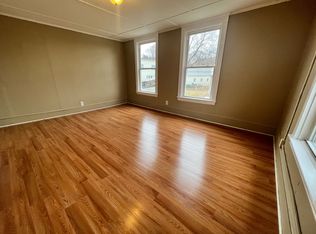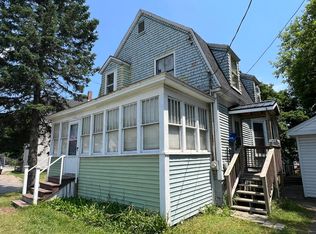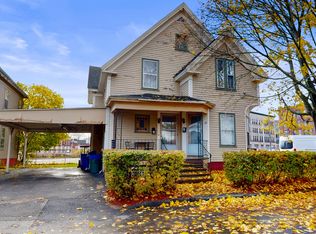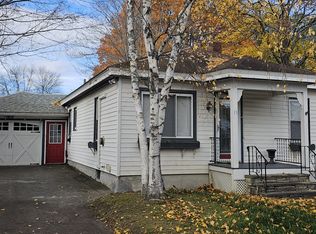Step into the inviting charm of 6 Linden Street, a classic multi-level home boasting wonderful curb appeal with flowers currently in bloom, and now even better with a new shingled roof installed in 2024! This delightful 3-bedroom, 2-bathroom home, originally built in 1890, offers 1418 square feet of comfortable living space. Imagine relaxing on the 3-season enclosed porch, and appreciate the convenience of a practical mudroom complete with laundry facilities, making daily chores a breeze. You'll also enjoy the ease of a paved driveway. The property also features a lovely, fenced-in backyard, ideal for outdoor activities and gatherings. Inside, you'll find hardwood flooring adding to its appeal. For your comfort, the home is equipped with efficient hot water baseboard heating, supplemented by a cozy pellet stove for those chillier evenings. Conveniently located close to town shopping and just a short drive from I-95, this home combines character with modern comforts.
Active
$229,999
6 Linden Street, Waterville, ME 04901
3beds
1,418sqft
Est.:
Single Family Residence
Built in 1890
5,662.8 Square Feet Lot
$-- Zestimate®
$162/sqft
$-- HOA
What's special
Fenced-in backyardFlowers currently in bloomHardwood flooringPaved driveway
- 204 days |
- 163 |
- 8 |
Zillow last checked: 8 hours ago
Listing updated: November 20, 2025 at 09:39am
Listed by:
Coldwell Banker Plourde Real Estate
Source: Maine Listings,MLS#: 1623422
Tour with a local agent
Facts & features
Interior
Bedrooms & bathrooms
- Bedrooms: 3
- Bathrooms: 2
- Full bathrooms: 2
Bedroom 1
- Level: Second
Bedroom 2
- Level: Second
Bedroom 3
- Level: Second
Dining room
- Level: First
Kitchen
- Level: First
Living room
- Level: First
Mud room
- Level: First
Heating
- Baseboard, Hot Water, Pellet Stove
Cooling
- None
Appliances
- Included: Dishwasher, Dryer, Electric Range, Refrigerator, Washer
Features
- Flooring: Wood
- Basement: Exterior Entry,Unfinished
- Has fireplace: No
Interior area
- Total structure area: 1,418
- Total interior livable area: 1,418 sqft
- Finished area above ground: 1,418
- Finished area below ground: 0
Video & virtual tour
Property
Parking
- Parking features: Paved, 1 - 4 Spaces
Features
- Levels: Multi/Split
- Patio & porch: Porch
Lot
- Size: 5,662.8 Square Feet
- Features: City Lot, Open Lot, Rolling Slope
Details
- Parcel number: WAVLM058B071
- Zoning: CC
Construction
Type & style
- Home type: SingleFamily
- Architectural style: Other
- Property subtype: Single Family Residence
Materials
- Wood Frame, Vinyl Siding
- Foundation: Stone
- Roof: Shingle
Condition
- Year built: 1890
Utilities & green energy
- Electric: Circuit Breakers
- Sewer: Public Sewer
- Water: Public
Community & HOA
Location
- Region: Waterville
Financial & listing details
- Price per square foot: $162/sqft
- Tax assessed value: $121,200
- Annual tax amount: $2,424
- Date on market: 11/20/2025
- Road surface type: Paved
Estimated market value
Not available
Estimated sales range
Not available
Not available
Price history
Price history
| Date | Event | Price |
|---|---|---|
| 5/21/2025 | Listed for sale | $229,999+17.9%$162/sqft |
Source: | ||
| 4/26/2022 | Sold | $195,000+2.6%$138/sqft |
Source: | ||
| 3/15/2022 | Pending sale | $190,000$134/sqft |
Source: | ||
| 3/8/2022 | Contingent | $190,000$134/sqft |
Source: | ||
| 3/2/2022 | Listed for sale | $190,000+124.9%$134/sqft |
Source: | ||
Public tax history
Public tax history
| Year | Property taxes | Tax assessment |
|---|---|---|
| 2024 | $2,424 +0.5% | $121,200 |
| 2023 | $2,412 +81.9% | $121,200 +136.3% |
| 2022 | $1,326 +1.4% | $51,300 |
Find assessor info on the county website
BuyAbility℠ payment
Est. payment
$1,154/mo
Principal & interest
$892
Property taxes
$182
Home insurance
$80
Climate risks
Neighborhood: 04901
Nearby schools
GreatSchools rating
- 3/10George J Mitchell SchoolGrades: PK-3Distance: 0.5 mi
- 5/10Waterville Junior High SchoolGrades: 6-8Distance: 3.1 mi
- 4/10Waterville Senior High SchoolGrades: 9-12Distance: 1.3 mi
- Loading
- Loading





