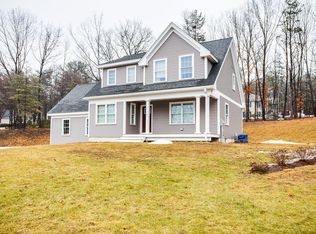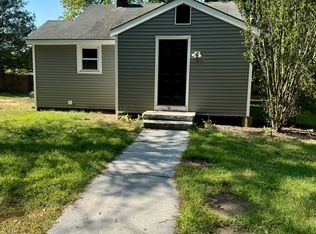Closed
Listed by:
Michelle Gannon,
Coldwell Banker Classic Realty 603-647-5718
Bought with: Classified Realty Group
$620,000
6 Lindsay Road, Hooksett, NH 03106
3beds
2,473sqft
Single Family Residence
Built in 1987
0.78 Acres Lot
$628,800 Zestimate®
$251/sqft
$3,483 Estimated rent
Home value
$628,800
$547,000 - $729,000
$3,483/mo
Zestimate® history
Loading...
Owner options
Explore your selling options
What's special
Welcome to this beautifully updated Contemporary Cape, offering the perfect blend of charm, space, and versatility. If you are looking for one level living, step inside to find an inviting layout featuring a desirable first-floor primary suite—ideal for comfort and convenience. The open-concept living area offers a beautiful wood burning fireplace, abundant natural light, and sliders leading to large 38' deck overlooking the private backyard. Escape to the second floor offering an open loft looking down to the living room with 2 bedrooms and a full bath. The fully finished walk-out basement is a standout feature—complete with its own kitchen, full bath, and a private entrance. Whether you're looking for an in-law suite, guest quarters, or additional living space, this lower level delivers incredible flexibility. But the real treat is out back—a private backyard retreat complete with a firepit, hot tub, and room to relax under the stars. Whether you’re enjoying quiet evenings fireside or unwinding in the hot tub after a long day, this space makes home feel like a getaway. Don’t miss your chance to own this exceptional property! Open House Saturday 7/26 12-2PM
Zillow last checked: 8 hours ago
Listing updated: September 09, 2025 at 08:31am
Listed by:
Michelle Gannon,
Coldwell Banker Classic Realty 603-647-5718
Bought with:
Jared Scali
Classified Realty Group
Source: PrimeMLS,MLS#: 5052473
Facts & features
Interior
Bedrooms & bathrooms
- Bedrooms: 3
- Bathrooms: 3
- Full bathrooms: 2
- 3/4 bathrooms: 1
Heating
- Hot Water
Cooling
- Other, Mini Split
Appliances
- Included: Dishwasher, Dryer, Electric Range, Refrigerator, Washer
- Laundry: Laundry Hook-ups
Features
- Cathedral Ceiling(s), Ceiling Fan(s), Dining Area, In-Law/Accessory Dwelling, Kitchen Island, Living/Dining, Primary BR w/ BA, Natural Light, Vaulted Ceiling(s)
- Flooring: Carpet, Hardwood, Tile
- Basement: Finished,Full,Storage Space,Walkout,Exterior Entry,Walk-Out Access
- Number of fireplaces: 1
- Fireplace features: Wood Burning, 1 Fireplace
Interior area
- Total structure area: 2,513
- Total interior livable area: 2,473 sqft
- Finished area above ground: 1,673
- Finished area below ground: 800
Property
Parking
- Total spaces: 1
- Parking features: Paved
- Garage spaces: 1
Accessibility
- Accessibility features: 1st Floor Bedroom, 1st Floor Full Bathroom, 1st Floor Hrd Surfce Flr, Hard Surface Flooring, Paved Parking, 1st Floor Laundry
Features
- Levels: Two
- Stories: 2
- Exterior features: Deck, Garden, Natural Shade, Storage
- Has spa: Yes
- Spa features: Heated
- Fencing: Partial
Lot
- Size: 0.78 Acres
- Features: Country Setting, Subdivided
Details
- Additional structures: Outbuilding
- Parcel number: HOOKM25B18L2
- Zoning description: MDR
Construction
Type & style
- Home type: SingleFamily
- Architectural style: Cape,Contemporary
- Property subtype: Single Family Residence
Materials
- Wood Frame
- Foundation: Concrete
- Roof: Architectural Shingle
Condition
- New construction: No
- Year built: 1987
Utilities & green energy
- Electric: 200+ Amp Service
- Sewer: Public Sewer
- Utilities for property: Cable Available, Underground Utilities
Community & neighborhood
Location
- Region: Hooksett
- Subdivision: Campbell Hill
Price history
| Date | Event | Price |
|---|---|---|
| 9/9/2025 | Sold | $620,000+0.8%$251/sqft |
Source: | ||
| 7/20/2025 | Listed for sale | $615,000+1297.7%$249/sqft |
Source: | ||
| 11/2/2011 | Sold | $44,000-80.7%$18/sqft |
Source: Public Record Report a problem | ||
| 7/10/2009 | Sold | $227,500-9%$92/sqft |
Source: Public Record Report a problem | ||
| 5/11/2009 | Listed for sale | $249,876$101/sqft |
Source: Prudential Verani #2776078 Report a problem | ||
Public tax history
| Year | Property taxes | Tax assessment |
|---|---|---|
| 2024 | $8,595 +6.1% | $506,800 |
| 2023 | $8,099 +6.9% | $506,800 +60.9% |
| 2022 | $7,573 +6.8% | $314,900 |
Find assessor info on the county website
Neighborhood: 03106
Nearby schools
GreatSchools rating
- NAFred C. Underhill SchoolGrades: PK-2Distance: 1 mi
- 7/10David R. Cawley Middle SchoolGrades: 6-8Distance: 1.2 mi
- 7/10Hooksett Memorial SchoolGrades: 3-5Distance: 1.5 mi
Schools provided by the listing agent
- Elementary: Hooksett Memorial School
- Middle: David R. Cawley Middle Sch
- District: Hooksett School District
Source: PrimeMLS. This data may not be complete. We recommend contacting the local school district to confirm school assignments for this home.
Get pre-qualified for a loan
At Zillow Home Loans, we can pre-qualify you in as little as 5 minutes with no impact to your credit score.An equal housing lender. NMLS #10287.

