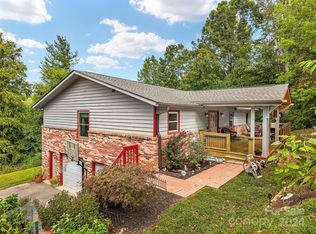Closed
$690,101
6 Lynnette Dr, Fairview, NC 28730
3beds
3,416sqft
Single Family Residence
Built in 1986
0.81 Acres Lot
$760,000 Zestimate®
$202/sqft
$3,223 Estimated rent
Home value
$760,000
$714,000 - $806,000
$3,223/mo
Zestimate® history
Loading...
Owner options
Explore your selling options
What's special
Sweet traditional home with privacy in fantastic Fairview! This home boasts vaulted ceilings, a living room with an attached sun room, a modern kitchen and wine bar. Enjoy gathering in the formal dining room graced by the stunning stone-stacked, floor-to-ceiling fireplace. A huge primary suite, 2 more bedrooms and full bath, laundry room and a 1 car garage round out the main level. Downstairs you will find a massive bonus room for guest overflow, studio or home office space, a new full modern bath and a rec/flex room perfect for your pool or ping pong table. The 24 x 38' detached garage/workshop offers room for your workshop or equipment storage plus there is a parking pad for your RV. Entertain with ease and gather around the fire pit in the fully fenced back yard. So much to offer and short term rentals are allowed!
Zillow last checked: 8 hours ago
Listing updated: March 14, 2023 at 03:56pm
Listing Provided by:
Beth Zabriskie Beth@AshevilleHomeSource.com,
Homesource Realty INC
Bought with:
Shannon Watkins
Allen Tate/Beverly-Hanks Asheville-Downtown
Source: Canopy MLS as distributed by MLS GRID,MLS#: 3938199
Facts & features
Interior
Bedrooms & bathrooms
- Bedrooms: 3
- Bathrooms: 3
- Full bathrooms: 3
- Main level bedrooms: 3
Primary bedroom
- Level: Main
Bedroom s
- Level: Main
Bathroom full
- Level: Main
Bathroom full
- Level: Basement
Basement
- Level: Basement
Bonus room
- Level: Main
Dining room
- Level: Main
Family room
- Level: Basement
Kitchen
- Level: Main
Laundry
- Level: Main
Living room
- Level: Main
Media room
- Level: Basement
Heating
- Forced Air, Natural Gas, Propane
Cooling
- Central Air
Appliances
- Included: Dishwasher, Disposal, Electric Cooktop, Electric Oven, Exhaust Hood, Gas Water Heater, Propane Water Heater, Tankless Water Heater, Wine Refrigerator
- Laundry: Laundry Room, Main Level
Features
- Breakfast Bar, Cathedral Ceiling(s)
- Flooring: Carpet, Tile, Vinyl
- Doors: Storm Door(s)
- Windows: Insulated Windows
- Basement: Partially Finished
- Fireplace features: Gas Log
Interior area
- Total structure area: 2,552
- Total interior livable area: 3,416 sqft
- Finished area above ground: 2,083
- Finished area below ground: 1,333
Property
Parking
- Total spaces: 7
- Parking features: Attached Garage, Parking Space(s), RV Access/Parking, Garage on Main Level
- Attached garage spaces: 3
- Uncovered spaces: 4
- Details: 1-car garage plus detached 2 car+ garage/workshop.(Parking Spaces: 3+)
Features
- Levels: One
- Stories: 1
- Patio & porch: Covered, Deck, Front Porch
- Has view: Yes
- View description: Mountain(s)
Lot
- Size: 0.81 Acres
- Features: Level, Rolling Slope, Wooded, Views
Details
- Additional structures: Outbuilding, Workshop
- Parcel number: 9686672529
- Zoning: OU
- Special conditions: Standard
Construction
Type & style
- Home type: SingleFamily
- Architectural style: Traditional
- Property subtype: Single Family Residence
Materials
- Wood
- Roof: Shingle
Condition
- New construction: No
- Year built: 1986
Utilities & green energy
- Sewer: Septic Installed
- Water: Well
- Utilities for property: Cable Available
Community & neighborhood
Location
- Region: Fairview
- Subdivision: Rainbow Ridge
HOA & financial
HOA
- Has HOA: Yes
- HOA fee: $350 annually
- Association name: Rainbow Ridge HOA
Other
Other facts
- Listing terms: Cash,Conventional,Exchange
- Road surface type: Asphalt, Concrete, Paved
Price history
| Date | Event | Price |
|---|---|---|
| 3/14/2023 | Sold | $690,101+5.4%$202/sqft |
Source: | ||
| 2/4/2023 | Listed for sale | $655,000+10.6%$192/sqft |
Source: | ||
| 1/3/2022 | Sold | $592,000-0.5%$173/sqft |
Source: | ||
| 11/16/2021 | Pending sale | $595,000$174/sqft |
Source: | ||
| 11/6/2021 | Listed for sale | $595,000+91.9%$174/sqft |
Source: | ||
Public tax history
| Year | Property taxes | Tax assessment |
|---|---|---|
| 2024 | $3,604 +5.7% | $531,900 +0.3% |
| 2023 | $3,410 +26.7% | $530,300 +24.7% |
| 2022 | $2,692 | $425,300 |
Find assessor info on the county website
Neighborhood: 28730
Nearby schools
GreatSchools rating
- 7/10Fairview ElementaryGrades: K-5Distance: 1 mi
- 7/10Cane Creek MiddleGrades: 6-8Distance: 4 mi
- 7/10A C Reynolds HighGrades: PK,9-12Distance: 3.9 mi
Schools provided by the listing agent
- Elementary: Fairview
- Middle: Cane Creek
- High: AC Reynolds
Source: Canopy MLS as distributed by MLS GRID. This data may not be complete. We recommend contacting the local school district to confirm school assignments for this home.
Get a cash offer in 3 minutes
Find out how much your home could sell for in as little as 3 minutes with a no-obligation cash offer.
Estimated market value
$760,000
Get a cash offer in 3 minutes
Find out how much your home could sell for in as little as 3 minutes with a no-obligation cash offer.
Estimated market value
$760,000
