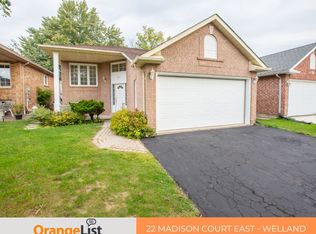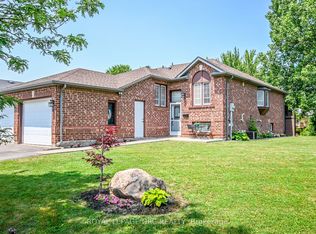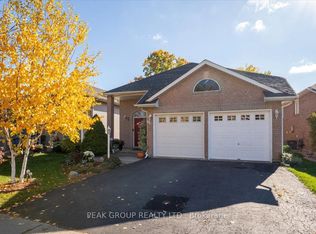Sold for $555,000 on 08/01/25
C$555,000
6 Madison Ct E, Welland, ON L3C 7G3
2beds
950sqft
Single Family Residence, Residential
Built in ----
5,192.3 Square Feet Lot
$-- Zestimate®
C$584/sqft
$-- Estimated rent
Home value
Not available
Estimated sales range
Not available
Not available
Loading...
Owner options
Explore your selling options
What's special
Dreaming of the perfect home for your next chapter? Whether you're a frst -time buyer, a retiree, or looking to downsize, this "cute as a button" 2- bedroom gem has it all! Here are a few Highlights of the property: * Primary bedroom with ensuite privilege & walk-in closet, *Bathroom tub and shower updated November 2024, *Roof with 40-year shingles(replaced in 2008), *Brand new Safescape rubber driveway (May 2025) with 2-year warranty, *Updated Water Main Connection 2023. Bright and airy open concept dining and living room consisting of laminate fooring, the kitchen consists of sliding doors leading into a fully fenced in private backyard. Located on a corner lot with fresh sod and brand new landscaping completed in May 2025. This home has been ***pre- inspected*** to ensure a smooth and seamless transition for its new owners.
Zillow last checked: 8 hours ago
Listing updated: August 21, 2025 at 12:45am
Listed by:
Isabel Pinheiro, Broker,
THE AGENCY
Source: ITSO,MLS®#: 40737678Originating MLS®#: Cornerstone Association of REALTORS®
Facts & features
Interior
Bedrooms & bathrooms
- Bedrooms: 2
- Bathrooms: 1
- Full bathrooms: 1
- Main level bathrooms: 1
- Main level bedrooms: 2
Other
- Level: Main
Bedroom
- Level: Main
Bathroom
- Features: 5+ Piece
- Level: Main
Dining room
- Level: Main
Foyer
- Level: Main
Kitchen
- Level: Main
Living room
- Level: Main
Recreation room
- Level: Lower
Heating
- Forced Air, Natural Gas
Cooling
- Central Air
Appliances
- Included: Dishwasher, Range Hood, Refrigerator, Stove
- Laundry: In Basement
Features
- None
- Windows: Window Coverings
- Basement: Full,Unfinished
- Has fireplace: No
Interior area
- Total structure area: 950
- Total interior livable area: 950 sqft
- Finished area above ground: 950
Property
Parking
- Total spaces: 7.5
- Parking features: Attached Garage, Private Drive Triple+ Wide
- Attached garage spaces: 1.5
- Uncovered spaces: 6
Features
- Frontage type: South
- Frontage length: 51.03
Lot
- Size: 5,192 sqft
- Dimensions: 51.03 x 101.75
- Features: Rural, Cul-De-Sac, Park, Public Transit, Quiet Area, School Bus Route, Schools, Shopping Nearby
Details
- Parcel number: 644230025
- Zoning: RL1-9
- Other equipment: TV Tower/Antenna
Construction
Type & style
- Home type: SingleFamily
- Architectural style: Bungalow Raised
- Property subtype: Single Family Residence, Residential
Materials
- Brick, Concrete
- Roof: Asphalt Shing
Condition
- 31-50 Years
- New construction: No
Utilities & green energy
- Sewer: Sewer (Municipal)
- Water: Municipal
Community & neighborhood
Location
- Region: Welland
Price history
| Date | Event | Price |
|---|---|---|
| 8/1/2025 | Sold | C$555,000C$584/sqft |
Source: ITSO #40737678 | ||
Public tax history
Tax history is unavailable.
Neighborhood: L3C
Nearby schools
GreatSchools rating
- 4/10Harry F Abate Elementary SchoolGrades: 2-6Distance: 11.3 mi
- 3/10Gaskill Preparatory SchoolGrades: 7-8Distance: 12.2 mi
- 3/10Niagara Falls High SchoolGrades: 9-12Distance: 13.1 mi


