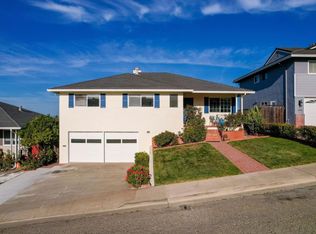Remarkable new listing in highly sought after Millbrae neighborhood! Upgraded and polished to near perfection! Located on a charming - well maintained cul-de-sac and offering wonderful views, a fantastic floor plan and a number of upgrades, this is one home you will not want to miss! Some highlights include: Recent interior/exterior paint, refinished hardwood floors, an updated kitchen with a new tile floor, dual pane windows, a great rear yard including 2 patios, a sun deck and raised planting beds - perfect for a vegetable garden, many newer light fixtures and much more. Two romantic wood burning fireplaces and new carpeting in the separate family room complete the picture! Highly regarded Millbrae schools, a thriving downtown, BART, Cal-Train, San Francisco International Airport and a freeways are all close at hand. Literally the perfect location!
This property is off market, which means it's not currently listed for sale or rent on Zillow. This may be different from what's available on other websites or public sources.
