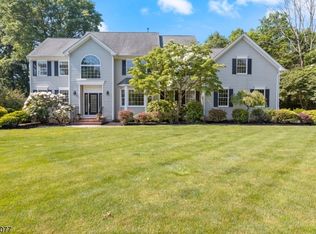Closed
$1,420,000
6 Magnolia Ct, Morris Twp., NJ 07960
4beds
5baths
--sqft
Single Family Residence
Built in 1995
1.43 Acres Lot
$1,461,400 Zestimate®
$--/sqft
$6,349 Estimated rent
Home value
$1,461,400
$1.36M - $1.56M
$6,349/mo
Zestimate® history
Loading...
Owner options
Explore your selling options
What's special
Zillow last checked: 19 hours ago
Listing updated: August 20, 2025 at 12:10pm
Listed by:
Cathy A. Oettinger 973-267-8990,
Coldwell Banker Realty
Bought with:
Megan Bonanno
Kl Sotheby's Int'l. Realty
Source: GSMLS,MLS#: 3971213
Facts & features
Price history
| Date | Event | Price |
|---|---|---|
| 8/19/2025 | Sold | $1,420,000-5.3% |
Source: | ||
| 7/29/2025 | Pending sale | $1,500,000 |
Source: | ||
| 6/26/2025 | Listed for sale | $1,500,000+148.4% |
Source: | ||
| 9/21/1995 | Sold | $603,912 |
Source: Public Record | ||
Public tax history
| Year | Property taxes | Tax assessment |
|---|---|---|
| 2025 | $18,062 | $902,200 |
| 2024 | $18,062 -0.1% | $902,200 |
| 2023 | $18,089 +2.7% | $902,200 |
Find assessor info on the county website
Neighborhood: 07960
Nearby schools
GreatSchools rating
- 6/10Sussex Avenue Elementary SchoolGrades: 3-5Distance: 1.6 mi
- 5/10Frelinghuysen Middle SchoolGrades: 6-8Distance: 1.1 mi
- 3/10Morristown High SchoolGrades: 9-12Distance: 2 mi
Get a cash offer in 3 minutes
Find out how much your home could sell for in as little as 3 minutes with a no-obligation cash offer.
Estimated market value
$1,461,400
Get a cash offer in 3 minutes
Find out how much your home could sell for in as little as 3 minutes with a no-obligation cash offer.
Estimated market value
$1,461,400
