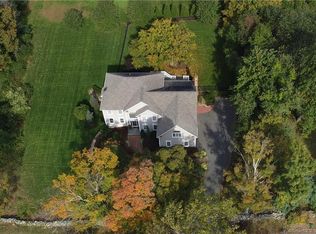Sold for $550,000 on 07/01/25
$550,000
6 Maple Avenue, Shelton, CT 06484
3beds
1,682sqft
Single Family Residence
Built in 1938
0.93 Acres Lot
$571,400 Zestimate®
$327/sqft
$3,464 Estimated rent
Home value
$571,400
$514,000 - $634,000
$3,464/mo
Zestimate® history
Loading...
Owner options
Explore your selling options
What's special
Nestled in Shelton's historic Huntington section, this charming residence with a refined in-law suite blends vintage allure with modern comfort, offering a serene retreat for an affordable, low-stress lifestyle. The main home boasts gleaming hardwood floors and abundant sunlight, exuding farmhouse warmth. A sprawling lot includes a restored residence and quaint barn, complemented by a separate three-car garage with space for two-plus cars, storage, or seasonal gear for outdoor activities. A new front porch crafted with durable Trex-like material welcomes you into timeless grace. The in-law suite ensures privacy with a wood-burning fireplace, new carpet, washer/dryer, skylights, and a remodeled bathroom with a walk-in shower-ideal for family, guests, or rental income. Upgrades like a new roof, well pump, and 240V electrical system with a portable generator included ensure reliability. Updated bathrooms add luxury. Shelton's low taxes, great town amenities, and the versatile in-law suite make this a smart starter home or refined choice for downsizers. Last tenant paid $1,600/mo ($19,200/yr) before move-out. Cover $5,659 taxes, keep $10,562/yr! Pay off mortgage quicker with extra payments that cut mortgage years. Use cash for upgrades, caretaking, or vacation. Safe harbor: live in main house, rent in-law for income, or live in in-law, rent main house for more! Seller is motivated and will consider all offers. Agents, please call LA directly for appointments needed after 7pm.
Zillow last checked: 8 hours ago
Listing updated: July 01, 2025 at 07:15pm
Listed by:
Stephanie J. Barnes 203-368-8754,
William Raveis Real Estate 203-426-3429
Bought with:
Joseph Figmic III, RES.0223462
RE/MAX Right Choice
Source: Smart MLS,MLS#: 24078731
Facts & features
Interior
Bedrooms & bathrooms
- Bedrooms: 3
- Bathrooms: 3
- Full bathrooms: 3
Primary bedroom
- Level: Upper
Bedroom
- Features: Wall/Wall Carpet
- Level: Other
Bedroom
- Features: Ceiling Fan(s), Hardwood Floor
- Level: Upper
Bathroom
- Level: Upper
Bathroom
- Features: Stall Shower, Laminate Floor
- Level: Main
Bathroom
- Features: Stall Shower, Laminate Floor
- Level: Main
Den
- Features: Wall/Wall Carpet
- Level: Main
Kitchen
- Level: Other
Kitchen
- Features: Breakfast Nook, Ceiling Fan(s), Laminate Floor
- Level: Main
Living room
- Features: Ceiling Fan(s), Fireplace, Wall/Wall Carpet
- Level: Other
Living room
- Features: Ceiling Fan(s), Hardwood Floor
- Level: Main
Heating
- Baseboard, Hot Water, Radiator, Other, Electric, Oil
Cooling
- Window Unit(s)
Appliances
- Included: Electric Range, Microwave, Refrigerator, Freezer, Dishwasher, Disposal, Washer, Dryer, Water Heater
- Laundry: Main Level, Mud Room
Features
- In-Law Floorplan
- Basement: Full,Interior Entry,Concrete
- Attic: Storage,Pull Down Stairs
- Number of fireplaces: 1
Interior area
- Total structure area: 1,682
- Total interior livable area: 1,682 sqft
- Finished area above ground: 1,682
Property
Parking
- Total spaces: 5
- Parking features: Detached, Paved, Off Street, Driveway, Private
- Garage spaces: 3
- Has uncovered spaces: Yes
Features
- Patio & porch: Porch, Deck
- Exterior features: Breezeway, Rain Gutters, Lighting, Awning(s), Garden, Stone Wall
- Fencing: Partial
Lot
- Size: 0.93 Acres
- Features: Level
Details
- Additional structures: Barn(s)
- Parcel number: 290838
- Zoning: R-1
Construction
Type & style
- Home type: SingleFamily
- Architectural style: Cape Cod,Farm House
- Property subtype: Single Family Residence
Materials
- Vinyl Siding, Brick
- Foundation: Concrete Perimeter, Masonry
- Roof: Asphalt
Condition
- New construction: No
- Year built: 1938
Utilities & green energy
- Sewer: Septic Tank
- Water: Well
Community & neighborhood
Security
- Security features: Security System
Location
- Region: Shelton
- Subdivision: Huntington
Price history
| Date | Event | Price |
|---|---|---|
| 7/1/2025 | Sold | $550,000+0.2%$327/sqft |
Source: | ||
| 6/28/2025 | Listed for sale | $549,000$326/sqft |
Source: | ||
| 6/10/2025 | Pending sale | $549,000$326/sqft |
Source: | ||
| 4/23/2025 | Price change | $549,000-3.5%$326/sqft |
Source: | ||
| 4/10/2025 | Listed for sale | $569,000$338/sqft |
Source: | ||
Public tax history
| Year | Property taxes | Tax assessment |
|---|---|---|
| 2025 | $5,553 -1.9% | $295,050 |
| 2024 | $5,659 +9.8% | $295,050 |
| 2023 | $5,155 | $295,050 |
Find assessor info on the county website
Neighborhood: 06484
Nearby schools
GreatSchools rating
- 8/10Elizabeth Shelton SchoolGrades: K-4Distance: 0.2 mi
- 3/10Intermediate SchoolGrades: 7-8Distance: 1 mi
- 7/10Shelton High SchoolGrades: 9-12Distance: 1 mi
Schools provided by the listing agent
- Elementary: Elizabeth Shelton
- High: Shelton
Source: Smart MLS. This data may not be complete. We recommend contacting the local school district to confirm school assignments for this home.

Get pre-qualified for a loan
At Zillow Home Loans, we can pre-qualify you in as little as 5 minutes with no impact to your credit score.An equal housing lender. NMLS #10287.
Sell for more on Zillow
Get a free Zillow Showcase℠ listing and you could sell for .
$571,400
2% more+ $11,428
With Zillow Showcase(estimated)
$582,828