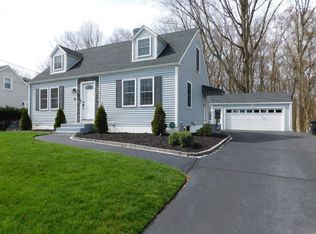Sold for $366,000 on 08/15/25
$366,000
6 Maplevale Court, East Haven, CT 06512
3beds
1,654sqft
Single Family Residence
Built in 1953
8,712 Square Feet Lot
$371,200 Zestimate®
$221/sqft
$3,152 Estimated rent
Home value
$371,200
$330,000 - $416,000
$3,152/mo
Zestimate® history
Loading...
Owner options
Explore your selling options
What's special
HIGHEST AND BEST DUE BY SUNDAY THE 29th AT 5PM. Looking for a charming three-bedroom, two-full-bathroom Cape-style home on a quiet cul-de-sac? Then this is the perfect home for you! You'll immediately appreciate the convenient location, close to all the major attractions you could want or need. As you arrive on this very quiet road and pull into the driveway, you'll notice a spacious two-car detached garage and a level lot. Upon entering, you'll find that all the hardwood flooring throughout the home has just been beautifully refinished. The first floor offers a comfortable living room, a dining room with a built-in hutch, the primary bedroom, an eat-in kitchen, a full bathroom, and a large laundry room. The second floor features two additional bedrooms, each with cozy window seats, and another full bathroom. The lower level provides a dedicated workshop area and an additional 400 square feet of finished space. For your comfort, this home also includes central air conditioning and natural gas for cooking, heating, and hot water.
Zillow last checked: 8 hours ago
Listing updated: August 15, 2025 at 04:24am
Listed by:
Scott C. Nardozzi 860-306-3259,
Cavanaugh & Company LLC 860-346-8900,
Juliet Cavanaugh 860-346-8900,
Cavanaugh & Company LLC
Bought with:
Roberta Whalen, RES.0816440
LAER Realty Partners
Source: Smart MLS,MLS#: 24105002
Facts & features
Interior
Bedrooms & bathrooms
- Bedrooms: 3
- Bathrooms: 2
- Full bathrooms: 2
Primary bedroom
- Features: Hardwood Floor
- Level: Main
- Area: 143 Square Feet
- Dimensions: 11 x 13
Bedroom
- Features: Hardwood Floor
- Level: Upper
- Area: 224 Square Feet
- Dimensions: 14 x 16
Bedroom
- Features: Hardwood Floor
- Level: Upper
- Area: 192 Square Feet
- Dimensions: 12 x 16
Bathroom
- Features: Tub w/Shower, Tile Floor
- Level: Main
- Area: 40 Square Feet
- Dimensions: 5 x 8
Bathroom
- Features: Stall Shower, Tile Floor
- Level: Main
- Area: 40 Square Feet
- Dimensions: 5 x 8
Dining room
- Features: Built-in Features, Ceiling Fan(s), Hardwood Floor
- Level: Main
- Area: 144 Square Feet
- Dimensions: 12 x 12
Family room
- Level: Lower
- Area: 396 Square Feet
- Dimensions: 18 x 22
Living room
- Features: Hardwood Floor
- Level: Main
- Area: 352 Square Feet
- Dimensions: 16 x 22
Other
- Features: Laundry Hookup, Vinyl Floor
- Level: Main
- Area: 105 Square Feet
- Dimensions: 7 x 15
Heating
- Forced Air, Natural Gas
Cooling
- Ceiling Fan(s), Central Air
Appliances
- Included: Gas Range, Range Hood, Refrigerator, Dishwasher, Gas Water Heater, Water Heater
- Laundry: Main Level
Features
- Basement: Full,Heated,Hatchway Access,Partially Finished
- Attic: Crawl Space,Storage,Access Via Hatch
- Has fireplace: No
Interior area
- Total structure area: 1,654
- Total interior livable area: 1,654 sqft
- Finished area above ground: 1,254
- Finished area below ground: 400
Property
Parking
- Total spaces: 4
- Parking features: Detached, Paved, Off Street, Garage Door Opener
- Garage spaces: 2
Features
- Exterior features: Breezeway, Awning(s), Rain Gutters, Lighting
Lot
- Size: 8,712 sqft
- Features: Level
Details
- Parcel number: 1107818
- Zoning: R-2
Construction
Type & style
- Home type: SingleFamily
- Architectural style: Cape Cod
- Property subtype: Single Family Residence
Materials
- Vinyl Siding
- Foundation: Concrete Perimeter
- Roof: Asphalt
Condition
- New construction: No
- Year built: 1953
Utilities & green energy
- Sewer: Public Sewer
- Water: Public
Community & neighborhood
Community
- Community features: Health Club, Library, Medical Facilities, Shopping/Mall
Location
- Region: East Haven
Price history
| Date | Event | Price |
|---|---|---|
| 8/15/2025 | Sold | $366,000+18.1%$221/sqft |
Source: | ||
| 7/1/2025 | Pending sale | $309,900$187/sqft |
Source: | ||
| 6/25/2025 | Listed for sale | $309,900$187/sqft |
Source: | ||
Public tax history
| Year | Property taxes | Tax assessment |
|---|---|---|
| 2025 | $5,538 | $165,620 |
| 2024 | $5,538 +7.2% | $165,620 |
| 2023 | $5,167 | $165,620 |
Find assessor info on the county website
Neighborhood: 06512
Nearby schools
GreatSchools rating
- NADeer Run SchoolGrades: PK-2Distance: 0.8 mi
- 5/10Joseph Melillo Middle SchoolGrades: 6-8Distance: 2.5 mi
- 2/10East Haven High SchoolGrades: 9-12Distance: 1 mi
Schools provided by the listing agent
- High: East Haven
Source: Smart MLS. This data may not be complete. We recommend contacting the local school district to confirm school assignments for this home.

Get pre-qualified for a loan
At Zillow Home Loans, we can pre-qualify you in as little as 5 minutes with no impact to your credit score.An equal housing lender. NMLS #10287.
Sell for more on Zillow
Get a free Zillow Showcase℠ listing and you could sell for .
$371,200
2% more+ $7,424
With Zillow Showcase(estimated)
$378,624