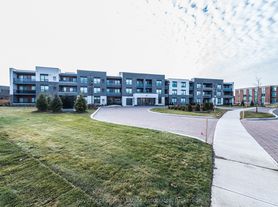Welcome to this bright and gorgeous, Brand NEW, ready to move in Legal Basement apartment in one of the most desirable communities next to Trinity Commons and Hwy 410. Open concept unit offers modern living in a vibrant community with 2 Bright & Spacious Bedrooms, 1 washroom, modern Kitchen, Pot lights throughout the unit, NO Carpet and a separate private laundry (unshared). Good sized Washroom With modern Vanity & Quartz Countertop. Awesome location with quick access to Public transit, Highway 410, steps to Schools, Plaza, Walk-in clinic, Gurdwara, Mosque and Parks. Close to Brampton Civic Hospital. Tenant responsible for 30% of utilities.
House for rent
C$1,700/mo
6 Marine Dr, Brampton, ON L6R 2H6
2beds
Price may not include required fees and charges.
Singlefamily
Available now
Air conditioner, central air
Ensuite laundry
1 Parking space parking
Natural gas, forced air
What's special
Open concept unitModern kitchenGood sized washroom
- 7 days |
- -- |
- -- |
Zillow last checked: 8 hours ago
Listing updated: November 28, 2025 at 06:40pm
Travel times
Looking to buy when your lease ends?
Consider a first-time homebuyer savings account designed to grow your down payment with up to a 6% match & a competitive APY.
Facts & features
Interior
Bedrooms & bathrooms
- Bedrooms: 2
- Bathrooms: 1
- Full bathrooms: 1
Heating
- Natural Gas, Forced Air
Cooling
- Air Conditioner, Central Air
Appliances
- Included: Dryer, Washer
- Laundry: Ensuite, In Basement, In Unit, In-Suite Laundry, Inside, Laundry Closet
Features
- Storage
- Has basement: Yes
Property
Parking
- Total spaces: 1
- Details: Contact manager
Features
- Exterior features: Contact manager
Construction
Type & style
- Home type: SingleFamily
- Property subtype: SingleFamily
Materials
- Roof: Asphalt
Utilities & green energy
- Utilities for property: Water
Community & HOA
Location
- Region: Brampton
Financial & listing details
- Lease term: Contact For Details
Price history
Price history is unavailable.

