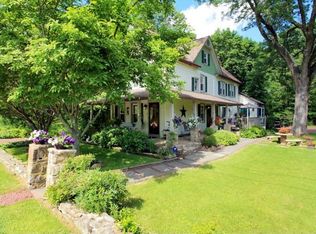The perfect escape Beautifully situated in the hamlet of Cokesbury, this elegantly renovated clapboard 4 bedroom farm house with slate & metal roofs, wrap around porch, barn/workshop, 4 car garage & charming stone spring house sits on 8 farmland assessed acres. The heart of the home is found in the generously sized eat-in kitchen which is framed by continuous windows & large views with an adjacent mudroom/laundry room, powder room and direct access to the porch. The first floor also consists of a home office, family room, living room and spacious dining room. At the second floor: a comfortable and bright master bedroom with walk in closet and master bath as well as 3 additional oversized bedrooms and updated hall bath. There is a walk up attic for storage. A NEW SEPTIC IS IN THE PROCESS OF BEING DESIGNED.
This property is off market, which means it's not currently listed for sale or rent on Zillow. This may be different from what's available on other websites or public sources.
