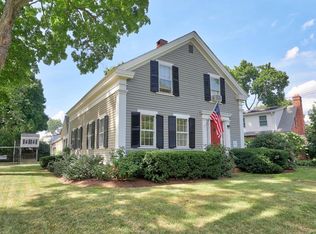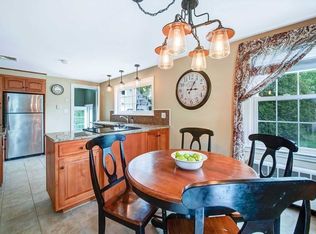Sold for $335,000
$335,000
6 Meadow Rd, Longmeadow, MA 01106
2beds
919sqft
Single Family Residence
Built in 1950
6,019 Square Feet Lot
$352,000 Zestimate®
$365/sqft
$2,599 Estimated rent
Home value
$352,000
$327,000 - $377,000
$2,599/mo
Zestimate® history
Loading...
Owner options
Explore your selling options
What's special
OPEN HOUSE CANCELED!!!! Whether you're starting up or slowing down, this charming ranch could be the ideal match for you. With 2 bedrooms and 2 bath, this home boasts an efficient layout that maximizes space and functionality. The kitchen, with its stainless-steel appliances and sleek quartz countertops, seamlessly flows into the living room, creating an open and airy atmosphere. Need a space to work from home? Look no further than the convenient side office with plenty of natural light. Descend into the lower level and discover a spacious family room that features durable vinyl plan flooring and recessed lighting, perfect for gatherings or cozy nights in.Tucked away for added convenience, the basement hosts a well-appointed bathroom. Rest easy knowing that this home is equipped with modern amenities, including gas heating and central air-conditioning. Don't miss this conveniently located Longmeadow beauty!
Zillow last checked: 8 hours ago
Listing updated: June 28, 2024 at 12:15pm
Listed by:
Team Cuoco 413-333-7776,
Brenda Cuoco & Associates Real Estate Brokerage 413-333-7776,
Rebecca Impionbato 413-896-8644
Bought with:
Kelley & Katzer Team
Kelley & Katzer Real Estate, LLC
Source: MLS PIN,MLS#: 73231098
Facts & features
Interior
Bedrooms & bathrooms
- Bedrooms: 2
- Bathrooms: 2
- Full bathrooms: 2
Primary bedroom
- Features: Closet, Flooring - Hardwood
- Level: First
Bedroom 2
- Features: Closet, Flooring - Hardwood
- Level: First
Primary bathroom
- Features: No
Bathroom 1
- Features: Bathroom - Full, Bathroom - With Tub & Shower, Flooring - Vinyl, Lighting - Overhead
- Level: First
Bathroom 2
- Features: Bathroom - Full, Bathroom - With Shower Stall, Flooring - Stone/Ceramic Tile, Lighting - Overhead
- Level: Basement
Family room
- Features: Closet, Flooring - Vinyl, Recessed Lighting
- Level: Basement
Kitchen
- Features: Flooring - Vinyl, Countertops - Stone/Granite/Solid, Open Floorplan, Recessed Lighting, Stainless Steel Appliances
- Level: First
Living room
- Features: Flooring - Hardwood, Open Floorplan
- Level: First
Heating
- Forced Air, Natural Gas
Cooling
- Central Air
Appliances
- Included: Gas Water Heater, Water Heater, Range, Dishwasher, Microwave, Refrigerator
- Laundry: Flooring - Vinyl, In Basement, Electric Dryer Hookup, Washer Hookup
Features
- Flooring: Tile, Vinyl, Hardwood
- Basement: Full,Partially Finished,Interior Entry,Concrete
- Has fireplace: No
Interior area
- Total structure area: 919
- Total interior livable area: 919 sqft
Property
Parking
- Total spaces: 4
- Parking features: Detached, Paved Drive, Off Street, Paved
- Garage spaces: 1
- Uncovered spaces: 3
Features
- Exterior features: Rain Gutters
Lot
- Size: 6,019 sqft
- Features: Corner Lot, Level
Details
- Parcel number: M:0495 B:0003 L:0032,2545950
- Zoning: RA1
Construction
Type & style
- Home type: SingleFamily
- Architectural style: Ranch
- Property subtype: Single Family Residence
Materials
- Frame
- Foundation: Concrete Perimeter
- Roof: Shingle
Condition
- Year built: 1950
Utilities & green energy
- Electric: Circuit Breakers, 100 Amp Service
- Sewer: Public Sewer
- Water: Public
- Utilities for property: for Electric Range, for Electric Dryer, Washer Hookup
Community & neighborhood
Location
- Region: Longmeadow
Other
Other facts
- Road surface type: Paved
Price history
| Date | Event | Price |
|---|---|---|
| 6/27/2024 | Sold | $335,000+12%$365/sqft |
Source: MLS PIN #73231098 Report a problem | ||
| 5/1/2024 | Listed for sale | $299,000+8.7%$325/sqft |
Source: MLS PIN #73231098 Report a problem | ||
| 5/12/2021 | Sold | $275,000$299/sqft |
Source: MLS PIN #72800497 Report a problem | ||
| 3/23/2021 | Pending sale | $275,000$299/sqft |
Source: | ||
| 3/23/2021 | Contingent | $275,000$299/sqft |
Source: MLS PIN #72800497 Report a problem | ||
Public tax history
| Year | Property taxes | Tax assessment |
|---|---|---|
| 2025 | $5,899 +2.1% | $279,300 |
| 2024 | $5,776 +3.6% | $279,300 +14.8% |
| 2023 | $5,574 +3.5% | $243,200 +11.3% |
Find assessor info on the county website
Neighborhood: 01106
Nearby schools
GreatSchools rating
- 7/10Wolf Swamp Road Elementary SchoolGrades: PK-5Distance: 1.3 mi
- 8/10Glenbrook Middle SchoolGrades: 6-8Distance: 2 mi
- 9/10Longmeadow High SchoolGrades: 9-12Distance: 2.2 mi
Get pre-qualified for a loan
At Zillow Home Loans, we can pre-qualify you in as little as 5 minutes with no impact to your credit score.An equal housing lender. NMLS #10287.
Sell with ease on Zillow
Get a Zillow Showcase℠ listing at no additional cost and you could sell for —faster.
$352,000
2% more+$7,040
With Zillow Showcase(estimated)$359,040

