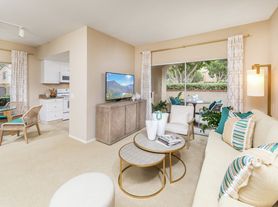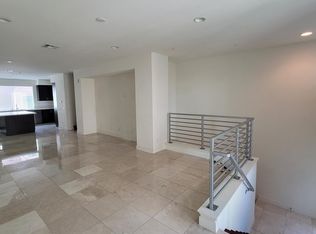Nestled in the cherished Turtle Rock Pointe community, an oasis of friendly neighborhood charm, lies this exceptional end unit property the largest model in the enclave. This completely transformed residence spans an impressive 2,357 square feet, where every single inch has been thoughtfully renovated with well over $300,000 in upgrades featuring the finest finishes including new windows and doors, wood flooring throughout, custom fireplace, custom staircase, and LED lights throughout. Ideally positioned on a quiet cul-de-sac, this private end unit offers an expansive backyard oasis featuring a built-in BBQ and bar, spacious dining areas perfect for entertaining, and a generous grassy area ideal for children and pets. Step inside and be greeted by an abundance of natural light that floods the open floor plan, creating a welcoming atmosphere enhanced by thoughtfully designed living spaces including a kitchen nook, formal dining area, formal living room, and family room. The newly designed kitchen showcases a functional island with premium stainless steel appliances, while the spa-like master retreat features a custom bathroom complete with a luxurious soaking tub, walk-in shower, dual vanity sinks, LED mirror, and a huge custom walk-in closet. The spacious three-car garage provides ample storage and convenience for this meticulously updated home. Turtle Rock Pointe is an exclusive community comprising only 188 homes, fostering a tight-knit and friendly environment where neighbors greet one another and stroll the tree-lined streets. Residents also enjoy access to association amenities that include two separate pools and jacuzzis. Additionally, its prime location offers proximity to esteemed educational institutions such as Concordia, UCI, Uni High, Vista Verde, and Bonita Canyon Elementary, while being conveniently located near Strawberry Farms Golf Course, shopping, restaurants, and easy freeway access.
House for rent
$8,000/mo
6 Monterey #5, Irvine, CA 92612
3beds
2,357sqft
Price may not include required fees and charges.
Singlefamily
Available now
Cats, small dogs OK
Central air
Electric dryer hookup laundry
3 Attached garage spaces parking
Central, fireplace
What's special
Custom fireplaceCustom staircaseThoughtfully designed living spacesExpansive backyard oasisFinest finishesAbundance of natural lightSpacious three-car garage
- 39 days |
- -- |
- -- |
Travel times
Looking to buy when your lease ends?
Consider a first-time homebuyer savings account designed to grow your down payment with up to a 6% match & a competitive APY.
Facts & features
Interior
Bedrooms & bathrooms
- Bedrooms: 3
- Bathrooms: 3
- Full bathrooms: 2
- 1/2 bathrooms: 1
Rooms
- Room types: Family Room
Heating
- Central, Fireplace
Cooling
- Central Air
Appliances
- Included: Dishwasher, Disposal, Double Oven, Dryer, Microwave, Oven, Range, Refrigerator, Stove, Washer
- Laundry: Electric Dryer Hookup, Gas Dryer Hookup, In Unit, Laundry Room, Washer Hookup
Features
- All Bedrooms Up, Breakfast Area, Cathedral Ceiling(s), Crown Molding, High Ceilings, Stone Counters, Walk-In Closet(s)
- Flooring: Wood
- Has fireplace: Yes
Interior area
- Total interior livable area: 2,357 sqft
Video & virtual tour
Property
Parking
- Total spaces: 3
- Parking features: Attached, Driveway, Garage, On Street, Covered
- Has attached garage: Yes
- Details: Contact manager
Features
- Stories: 2
- Exterior features: 0-1 Unit/Acre, All Bedrooms Up, Association, Association Dues included in rent, Bedroom, Biking, Breakfast Area, Cathedral Ceiling(s), Community, Concrete, Covered, Crown Molding, Curbs, Door-Multi, Double Pane Windows, Driveway, Electric Dryer Hookup, Family Room, Flooring: Wood, French Doors, Garage, Garage Faces Front, Gardener included in rent, Gas Dryer Hookup, Gas Water Heater, Gated, Gated Community, Heating system: Central, High Ceilings, Hiking, Kitchen, Laundry, Laundry Room, Living Room, Lot Features: 0-1 Unit/Acre, On Street, Open, Park, Patio, Pet Park, Pool, Screens, Sidewalks, Sliding Doors, Smoke Detector(s), Stone Counters, Street Lights, Turtle Rock Pointe, View Type: None, Walk-In Closet(s), Washer Hookup, Water Heater, Wrap Around
- Has spa: Yes
- Spa features: Hottub Spa
- Has view: Yes
- View description: Contact manager
Details
- Parcel number: 93566129
Construction
Type & style
- Home type: SingleFamily
- Property subtype: SingleFamily
Materials
- Roof: Tile
Condition
- Year built: 1985
Community & HOA
Community
- Security: Gated Community
Location
- Region: Irvine
Financial & listing details
- Lease term: 12 Months,24 Months
Price history
| Date | Event | Price |
|---|---|---|
| 10/15/2025 | Listed for rent | $8,000$3/sqft |
Source: CRMLS #OC25239916 | ||
| 10/1/2025 | Sold | $2,380,000-4.8%$1,010/sqft |
Source: | ||
| 9/10/2025 | Pending sale | $2,500,000$1,061/sqft |
Source: | ||
| 8/28/2025 | Contingent | $2,500,000$1,061/sqft |
Source: | ||
| 8/7/2025 | Listed for sale | $2,500,000+67.9%$1,061/sqft |
Source: | ||

