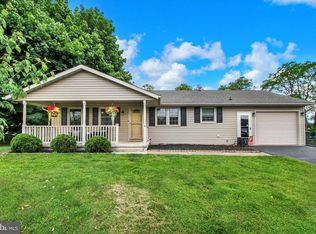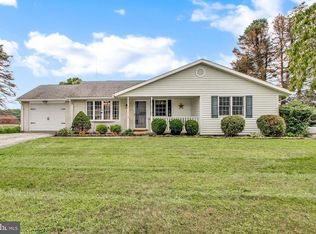Sold for $265,000 on 06/06/25
$265,000
6 Monticello Ave, Spring Grove, PA 17362
3beds
1,344sqft
Single Family Residence
Built in 1961
0.33 Acres Lot
$271,000 Zestimate®
$197/sqft
$1,751 Estimated rent
Home value
$271,000
$255,000 - $287,000
$1,751/mo
Zestimate® history
Loading...
Owner options
Explore your selling options
What's special
Charming Mid-Century Modern Rancher in Jefferson! Welcome to this quality-built 3-bedroom, 1-bath mid-century modern rancher, offering classic craftsmanship and solid features rarely found in today’s construction. This brick home boasts spacious rooms, updated flooring in the living room and kitchen, and a cedar-lined closet in the primary bedroom. Enjoy the convenience of first-floor laundry hookups in the third bedroom, as well as efficient natural gas hot water baseboard heating. Stay comfortable year-round with attic fans, ceiling fans, and four window A/C units. Additional highlights include a walk-up attic, a partially finished basement with two rooms, and a cozy natural gas fireplace for those chilly evenings. The extra-large 2-car garage features a brand-new door, along with new exterior doors throughout the home. Step outside to relax on the covered concrete patio overlooking the fenced backyard, complete with a fire pit and shed—perfect for outdoor gatherings. Don’t miss this fantastic opportunity! Call today to schedule your private tour
Zillow last checked: 11 hours ago
Listing updated: June 13, 2025 at 03:09am
Listed by:
Mary Price 717-451-2744,
Berkshire Hathaway HomeServices Homesale Realty
Bought with:
Mike R Allison JR., rs350131
RE/MAX Patriots
Source: Bright MLS,MLS#: PAYK2078188
Facts & features
Interior
Bedrooms & bathrooms
- Bedrooms: 3
- Bathrooms: 1
- Full bathrooms: 1
- Main level bathrooms: 1
- Main level bedrooms: 3
Primary bedroom
- Features: Flooring - Carpet, Ceiling Fan(s)
- Level: Main
- Area: 195 Square Feet
- Dimensions: 13 x 15
Bedroom 2
- Features: Flooring - Carpet, Ceiling Fan(s)
- Level: Main
- Area: 156 Square Feet
- Dimensions: 12 x 13
Bedroom 3
- Features: Flooring - Carpet, Ceiling Fan(s)
- Level: Main
- Area: 100 Square Feet
- Dimensions: 10 x 10
Den
- Features: Flooring - Carpet
- Level: Lower
- Area: 156 Square Feet
- Dimensions: 12 x 13
Dining room
- Features: Flooring - Laminate Plank
- Level: Main
- Area: 182 Square Feet
- Dimensions: 13 x 14
Kitchen
- Features: Flooring - Laminate Plank
- Level: Main
- Area: 117 Square Feet
- Dimensions: 13 x 9
Living room
- Features: Flooring - Laminate Plank, Ceiling Fan(s)
- Level: Main
- Area: 286 Square Feet
- Dimensions: 13 x 22
Recreation room
- Features: Flooring - Carpet, Flooring - Vinyl, Fireplace - Gas
- Level: Lower
- Area: 429 Square Feet
- Dimensions: 33 x 13
Utility room
- Level: Lower
- Area: 650 Square Feet
- Dimensions: 50 x 13
Heating
- Baseboard, Natural Gas
Cooling
- Attic Fan, Ceiling Fan(s), Wall Unit(s), Window Unit(s), Electric
Appliances
- Included: Cooktop, Dishwasher, Oven, Refrigerator, Gas Water Heater
- Laundry: Main Level, Lower Level
Features
- Attic, Cedar Closet(s), Ceiling Fan(s), Entry Level Bedroom, Floor Plan - Traditional, Eat-in Kitchen
- Flooring: Carpet, Laminate
- Basement: Full,Partially Finished,Exterior Entry
- Number of fireplaces: 1
- Fireplace features: Gas/Propane
Interior area
- Total structure area: 1,344
- Total interior livable area: 1,344 sqft
- Finished area above ground: 1,344
- Finished area below ground: 0
Property
Parking
- Total spaces: 6
- Parking features: Garage Faces Front, Garage Door Opener, Attached, Driveway
- Attached garage spaces: 2
- Uncovered spaces: 4
Accessibility
- Accessibility features: None
Features
- Levels: One
- Stories: 1
- Pool features: None
- Fencing: Full
Lot
- Size: 0.33 Acres
Details
- Additional structures: Above Grade, Below Grade
- Parcel number: 73000020082B000000
- Zoning: RESIDENTIAL
- Special conditions: Standard
Construction
Type & style
- Home type: SingleFamily
- Architectural style: Ranch/Rambler
- Property subtype: Single Family Residence
Materials
- Brick
- Foundation: Block
Condition
- New construction: No
- Year built: 1961
Utilities & green energy
- Electric: 100 Amp Service
- Sewer: Public Sewer
- Water: Public
Community & neighborhood
Location
- Region: Spring Grove
- Subdivision: Jefferson Boro
- Municipality: JEFFERSON BORO
Other
Other facts
- Listing agreement: Exclusive Right To Sell
- Ownership: Fee Simple
Price history
| Date | Event | Price |
|---|---|---|
| 6/6/2025 | Sold | $265,000+6%$197/sqft |
Source: | ||
| 4/19/2025 | Pending sale | $250,000$186/sqft |
Source: | ||
| 4/17/2025 | Listed for sale | $250,000+56.3%$186/sqft |
Source: | ||
| 9/24/2018 | Sold | $160,000+60%$119/sqft |
Source: Public Record | ||
| 6/3/1998 | Sold | $100,000$74/sqft |
Source: Public Record | ||
Public tax history
| Year | Property taxes | Tax assessment |
|---|---|---|
| 2025 | $4,843 +1% | $135,090 |
| 2024 | $4,795 | $135,090 |
| 2023 | $4,795 +4.2% | $135,090 |
Find assessor info on the county website
Neighborhood: Jefferson
Nearby schools
GreatSchools rating
- 5/10Spring Grove Area Intrmd SchoolGrades: 5-6Distance: 4.8 mi
- 4/10Spring Grove Area Middle SchoolGrades: 7-8Distance: 4.3 mi
- 6/10Spring Grove Area Senior High SchoolGrades: 9-12Distance: 4.9 mi
Schools provided by the listing agent
- High: Spring Grove Area
- District: Spring Grove Area
Source: Bright MLS. This data may not be complete. We recommend contacting the local school district to confirm school assignments for this home.

Get pre-qualified for a loan
At Zillow Home Loans, we can pre-qualify you in as little as 5 minutes with no impact to your credit score.An equal housing lender. NMLS #10287.
Sell for more on Zillow
Get a free Zillow Showcase℠ listing and you could sell for .
$271,000
2% more+ $5,420
With Zillow Showcase(estimated)
$276,420
