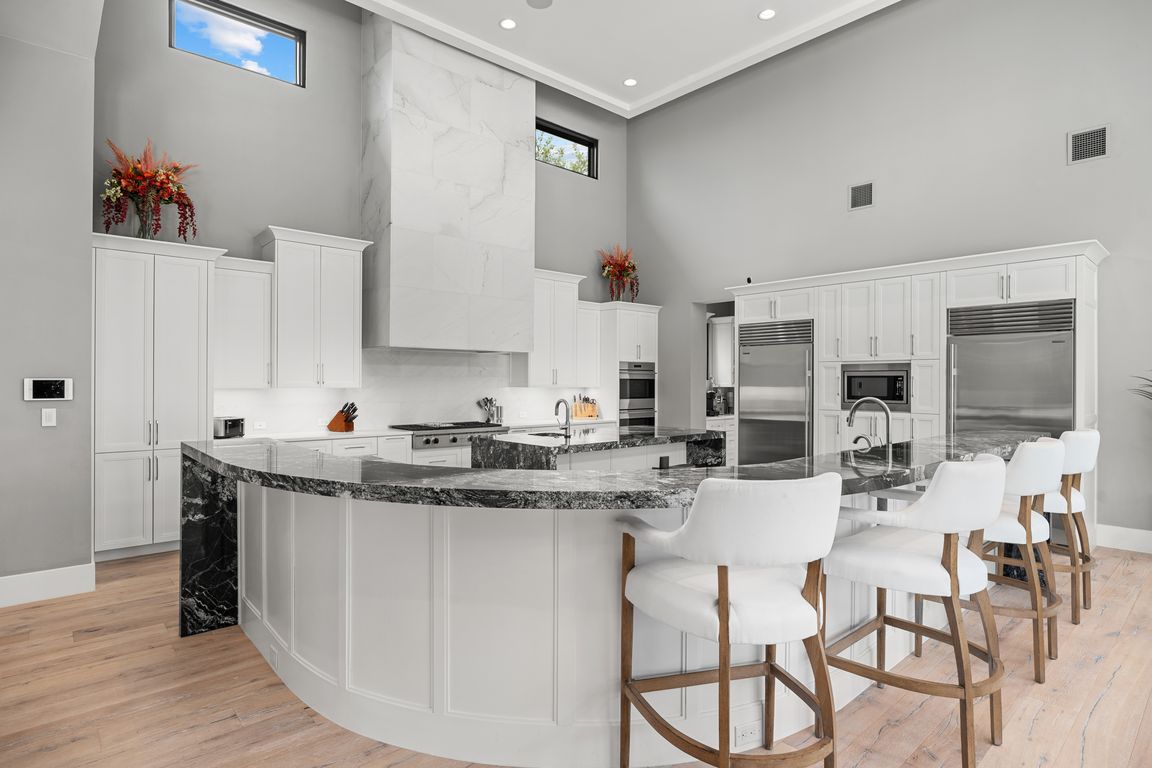
For sale
$4,800,000
7beds
8,323sqft
6 Montivillers, San Antonio, TX 78257
7beds
8,323sqft
Single family residence
Built in 2018
1.17 Acres
4 Garage spaces
$577 price/sqft
$295 monthly HOA fee
What's special
Stunning poolFull-sized basketball courtSophisticated living spacesBeautiful landscaped groundsGourmet kitchen
Welcome to your dream home in one of the most prestigious neighborhoods, The Dominion! This expansive 8,323 sqft estate, set on two prime lots, is a masterpiece of luxury and comfort. With 7 spacious bedrooms, 6 full baths, and 2 half baths, this residence is perfect for both entertaining and ...
- 182 days
- on Zillow |
- 3,371 |
- 139 |
Source: LERA MLS,MLS#: 1794274
Travel times
Kitchen
Living Room
Primary Bedroom
Zillow last checked: 7 hours ago
Listing updated: May 12, 2025 at 12:07am
Listed by:
Janay Oneal TREC #784824 (210) 693-4290,
Barlowe Daly Realty
Source: LERA MLS,MLS#: 1794274
Facts & features
Interior
Bedrooms & bathrooms
- Bedrooms: 7
- Bathrooms: 8
- Full bathrooms: 6
- 1/2 bathrooms: 2
Primary bedroom
- Features: Sitting Room, Walk-In Closet(s), Multi-Closets, Full Bath
- Area: 368
- Dimensions: 23 x 16
Bedroom 2
- Area: 182
- Dimensions: 14 x 13
Bedroom 3
- Area: 238
- Dimensions: 17 x 14
Bedroom 4
- Area: 196
- Dimensions: 14 x 14
Bedroom 5
- Area: 221
- Dimensions: 13 x 17
Primary bathroom
- Features: Tub/Shower Separate, Double Vanity
- Area: 297
- Dimensions: 27 x 11
Dining room
- Area: 336
- Dimensions: 24 x 14
Family room
- Area: 594
- Dimensions: 27 x 22
Kitchen
- Area: 330
- Dimensions: 22 x 15
Living room
- Area: 216
- Dimensions: 18 x 12
Heating
- Central, Natural Gas
Cooling
- Three+ Central
Appliances
- Included: Built-In Oven, Self Cleaning Oven, Microwave, Range, Gas Cooktop, Indoor Grill, Refrigerator, Disposal, Dishwasher, Plumbed For Ice Maker, Gas Water Heater
- Laundry: Main Level, Washer Hookup
Features
- Three Living Area, Separate Dining Room, Eat-in Kitchen, Two Eating Areas, Kitchen Island, Breakfast Bar, Pantry, Game Room, Media Room, Utility Room Inside, 1st Floor Lvl/No Steps, High Ceilings, Open Floorplan, Maid's Quarters, All Bedrooms Downstairs, Walk-In Closet(s), Ceiling Fan(s), Chandelier, Wet Bar, Solid Counter Tops, Custom Cabinets
- Flooring: Ceramic Tile, Wood
- Windows: Window Coverings
- Has basement: No
- Number of fireplaces: 1
- Fireplace features: One
Interior area
- Total structure area: 8,323
- Total interior livable area: 8,323 sqft
Property
Parking
- Total spaces: 4
- Parking features: Four or More Car Garage, Garage Door Opener
- Garage spaces: 4
Features
- Levels: One
- Stories: 1
- Has private pool: Yes
- Pool features: In Ground, Heated, Community
- Has spa: Yes
- Spa features: Bath
Lot
- Size: 1.17 Acres
Details
- Parcel number: 163860290740
Construction
Type & style
- Home type: SingleFamily
- Architectural style: Contemporary
- Property subtype: Single Family Residence
Materials
- Stone, Stucco
- Foundation: Slab
- Roof: Tile
Condition
- Pre-Owned
- New construction: No
- Year built: 2018
Details
- Builder name: Image Homes
Utilities & green energy
- Sewer: Sewer System
- Water: Water System
- Utilities for property: Private Garbage Service
Community & HOA
Community
- Features: Tennis Court(s), Golf, Clubhouse, Playground
- Security: Smoke Detector(s), Security System Owned, Controlled Access, Security Guard
- Subdivision: The Dominion
HOA
- Has HOA: Yes
- HOA fee: $295 monthly
- HOA name: THE DOMINION HOMEOWNERS ASSOCIATION
Location
- Region: San Antonio
Financial & listing details
- Price per square foot: $577/sqft
- Annual tax amount: $76,371
- Price range: $4.8M - $4.8M
- Date on market: 2/21/2025
- Listing terms: Conventional,VA Loan,Cash