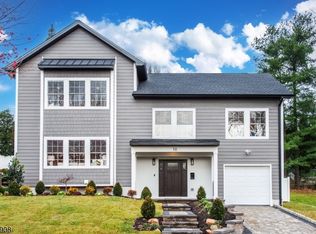Closed
$999,999
6 Morningside Rd, Verona Twp., NJ 07044
5beds
3baths
--sqft
Single Family Residence
Built in 1964
0.33 Acres Lot
$1,021,200 Zestimate®
$--/sqft
$4,977 Estimated rent
Home value
$1,021,200
$899,000 - $1.15M
$4,977/mo
Zestimate® history
Loading...
Owner options
Explore your selling options
What's special
Zillow last checked: February 12, 2026 at 11:15pm
Listing updated: October 03, 2025 at 03:19pm
Listed by:
Lauren Orsini 973-744-5544,
Bhhs Fox & Roach
Bought with:
Jennifer Ashkinaze
West Of Hudson Real Estate
Source: GSMLS,MLS#: 3980639
Facts & features
Price history
| Date | Event | Price |
|---|---|---|
| 10/2/2025 | Sold | $999,999+11.2% |
Source: | ||
| 8/27/2025 | Pending sale | $899,000 |
Source: | ||
| 8/12/2025 | Listed for sale | $899,000+49.1% |
Source: | ||
| 12/7/2018 | Sold | $603,000+34% |
Source: Public Record Report a problem | ||
| 5/31/2018 | Sold | $450,000+12.8% |
Source: | ||
Public tax history
| Year | Property taxes | Tax assessment |
|---|---|---|
| 2025 | $16,797 | $544,300 |
| 2024 | $16,797 +3.1% | $544,300 |
| 2023 | $16,291 +1.2% | $544,300 |
Find assessor info on the county website
Neighborhood: 07044
Nearby schools
GreatSchools rating
- 8/10Forest Avenue Elementary SchoolGrades: K-4Distance: 0.3 mi
- 7/10Henry B Whitehorne Middle SchoolGrades: 5-8Distance: 0.6 mi
- 8/10Verona High SchoolGrades: 9-12Distance: 1.2 mi
Get a cash offer in 3 minutes
Find out how much your home could sell for in as little as 3 minutes with a no-obligation cash offer.
Estimated market value$1,021,200
Get a cash offer in 3 minutes
Find out how much your home could sell for in as little as 3 minutes with a no-obligation cash offer.
Estimated market value
$1,021,200
