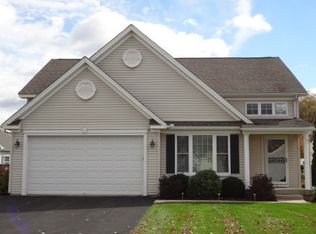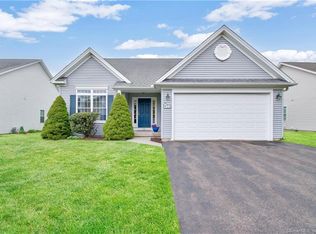Sold for $405,000 on 08/12/25
$405,000
6 Mountainview Circle #6, Ellington, CT 06029
2beds
1,612sqft
Single Family Residence
Built in 2003
-- sqft lot
$419,300 Zestimate®
$251/sqft
$-- Estimated rent
Home value
$419,300
$369,000 - $478,000
Not available
Zestimate® history
Loading...
Owner options
Explore your selling options
What's special
A lovely ranch home located in Chasseral Meadows, a community managed by an association offering low maintenance living with beautiful manicured grounds. This home is perfect for anyone looking for one-level living. The main living area has beautiful hardwood floors throughout, elegant trim details, high ceilings, and an open floor plan. Enter into the foyer from either the front door or the attached 2-car garage. There is a sitting room at the front of the home open to the formal dining room. The kitchen has a breakfast bar, pantry closet, and overlooks into the living room. There is a gas fireplace as the focal point of the living room and a door out to the wood deck. A laundry room is conveniently located on the main level in the hallway. There are two bedrooms with cozy carpet. The primary suite has a walk-in closet and full bath with a walk-in shower stall. There is guest bedroom and full bathroom across the hallway. Upstairs is an open loft that was once used as a home office/library with a wall of bookshelves. The unfinished lower level offers a ton of useful storage or possible future expansion. Central air, natural gas, and city water/sewer. Estate sale, subject to probate approval.
Zillow last checked: 8 hours ago
Listing updated: August 12, 2025 at 09:32am
Listed by:
Lindsey Niarhakos 860-377-7005,
RE/MAX One 860-429-3973
Bought with:
Beata Gadomski, RES.0817531
Berkshire Hathaway NE Prop.
Source: Smart MLS,MLS#: 24108655
Facts & features
Interior
Bedrooms & bathrooms
- Bedrooms: 2
- Bathrooms: 2
- Full bathrooms: 2
Primary bedroom
- Features: Ceiling Fan(s), Full Bath, Stall Shower, Walk-In Closet(s), Wall/Wall Carpet
- Level: Main
Bedroom
- Features: Wall/Wall Carpet
- Level: Main
Bathroom
- Level: Main
Dining room
- Features: Vaulted Ceiling(s), Hardwood Floor
- Level: Main
Kitchen
- Features: Breakfast Bar, Pantry, Hardwood Floor
- Level: Main
Living room
- Features: Vaulted Ceiling(s), Gas Log Fireplace, Hardwood Floor
- Level: Main
Loft
- Features: Bookcases, Ceiling Fan(s), Wall/Wall Carpet
- Level: Upper
Heating
- Forced Air, Natural Gas
Cooling
- Central Air
Appliances
- Included: Oven/Range, Microwave, Refrigerator, Freezer, Dishwasher, Disposal, Washer, Dryer, Gas Water Heater, Water Heater
- Laundry: Main Level
Features
- Open Floorplan, Entrance Foyer
- Windows: Thermopane Windows
- Basement: Full,Unfinished,Sump Pump,Storage Space,Interior Entry
- Attic: None
- Number of fireplaces: 1
Interior area
- Total structure area: 1,612
- Total interior livable area: 1,612 sqft
- Finished area above ground: 1,612
Property
Parking
- Total spaces: 2
- Parking features: Attached, Garage Door Opener
- Attached garage spaces: 2
Features
- Patio & porch: Deck
Lot
- Features: Subdivided, Level, Landscaped
Details
- Parcel number: 2385955
- Zoning: MF
Construction
Type & style
- Home type: SingleFamily
- Architectural style: Ranch
- Property subtype: Single Family Residence
Materials
- Vinyl Siding
- Foundation: Concrete Perimeter
- Roof: Asphalt
Condition
- New construction: No
- Year built: 2003
Utilities & green energy
- Sewer: Public Sewer
- Water: Public
Green energy
- Energy efficient items: Windows
Community & neighborhood
Community
- Community features: Planned Unit Development, Golf, Shopping/Mall
Location
- Region: Ellington
- Subdivision: Chasseral Meadows
HOA & financial
HOA
- Has HOA: Yes
- HOA fee: $270 monthly
- Amenities included: Management
- Services included: Maintenance Grounds, Snow Removal
Price history
| Date | Event | Price |
|---|---|---|
| 8/12/2025 | Sold | $405,000+2.5%$251/sqft |
Source: | ||
| 7/19/2025 | Pending sale | $395,000$245/sqft |
Source: | ||
| 7/3/2025 | Listed for sale | $395,000$245/sqft |
Source: | ||
Public tax history
Tax history is unavailable.
Neighborhood: 06029
Nearby schools
GreatSchools rating
- 8/10Windermere SchoolGrades: PK-6Distance: 1.3 mi
- 7/10Ellington Middle SchoolGrades: 7-8Distance: 1 mi
- 9/10Ellington High SchoolGrades: 9-12Distance: 2.8 mi
Schools provided by the listing agent
- Middle: Ellington
- High: Ellington
Source: Smart MLS. This data may not be complete. We recommend contacting the local school district to confirm school assignments for this home.

Get pre-qualified for a loan
At Zillow Home Loans, we can pre-qualify you in as little as 5 minutes with no impact to your credit score.An equal housing lender. NMLS #10287.
Sell for more on Zillow
Get a free Zillow Showcase℠ listing and you could sell for .
$419,300
2% more+ $8,386
With Zillow Showcase(estimated)
$427,686
