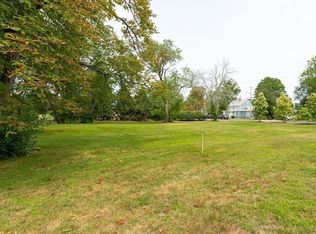Sold for $545,000 on 11/12/25
$545,000
6 Mudnock Rd, Salisbury, MA 01952
4beds
2,251sqft
Single Family Residence
Built in 1823
0.45 Acres Lot
$548,500 Zestimate®
$242/sqft
$4,206 Estimated rent
Home value
$548,500
$499,000 - $603,000
$4,206/mo
Zestimate® history
Loading...
Owner options
Explore your selling options
What's special
Cherished family home offers endless potential, offering a blend of charm and character. Nestled on just under half an acre in an ideal location, it's just a few doors down from the scenic rail trail- minutes away from beautiful beaches, excellent restaurants, and the vibrant waterfront of Newburyport. Your kitchen is perfect for culinary adventures and family gatherings, welcoming dining room, lovely family room boasting handmade built-ins, a delightful detail found throughout much of the home, cozy up in your living room, gorgeous hardwood flooring! Recent added full bath and a convenient first-floor laundry room complete the main level. Upstairs offers four bedrooms a spacious full bath. Attic space offer an abundant of storage, while third floor walk could be used for future living space. Relax and enjoy the expansive three season porch, a family favorite! Young heating system and hot water tank. Although the home requires some TLC the effort will undoubtedly worthwhile!
Zillow last checked: 8 hours ago
Listing updated: November 12, 2025 at 10:47am
Listed by:
Heather Machia-Gore 978-697-5547,
KSRJ - Signature Realty Group 603-819-4844
Bought with:
The Decotis Group
Lyv Realty
Source: MLS PIN,MLS#: 73426856
Facts & features
Interior
Bedrooms & bathrooms
- Bedrooms: 4
- Bathrooms: 2
- Full bathrooms: 2
Primary bedroom
- Level: Second
- Area: 143
- Dimensions: 13 x 11
Bedroom 2
- Level: Second
- Area: 121
- Dimensions: 11 x 11
Bedroom 3
- Level: Second
- Area: 104
- Dimensions: 13 x 8
Bedroom 4
- Level: Second
- Area: 77
- Dimensions: 11 x 7
Primary bathroom
- Features: No
Bathroom 1
- Features: Bathroom - Full
- Level: First
- Area: 32
- Dimensions: 4 x 8
Bathroom 2
- Features: Bathroom - Full
- Level: Second
- Area: 132
- Dimensions: 11 x 12
Dining room
- Features: Ceiling Fan(s), Flooring - Hardwood
- Level: First
- Area: 132
- Dimensions: 11 x 12
Family room
- Features: Flooring - Hardwood
- Level: First
- Area: 231
- Dimensions: 21 x 11
Kitchen
- Features: Dining Area, Exterior Access, Gas Stove, Peninsula
- Level: First
Living room
- Features: Flooring - Hardwood
- Level: First
- Area: 195
- Dimensions: 15 x 13
Heating
- Electric Baseboard, Oil, Natural Gas
Cooling
- None
Appliances
- Laundry: Laundry Closet, First Floor, Electric Dryer Hookup, Washer Hookup
Features
- Walk-up Attic
- Flooring: Vinyl, Carpet, Hardwood
- Basement: Interior Entry,Bulkhead
- Has fireplace: No
Interior area
- Total structure area: 2,251
- Total interior livable area: 2,251 sqft
- Finished area above ground: 2,251
Property
Parking
- Total spaces: 10
- Parking features: Paved Drive, Off Street, Paved
- Uncovered spaces: 10
Features
- Patio & porch: Porch - Enclosed
- Exterior features: Porch - Enclosed, Rain Gutters, Storage
- Waterfront features: Ocean, 1 to 2 Mile To Beach, Beach Ownership(Public)
Lot
- Size: 0.45 Acres
- Features: Level
Details
- Parcel number: 2144342
- Zoning: Res
Construction
Type & style
- Home type: SingleFamily
- Architectural style: Colonial,Antique
- Property subtype: Single Family Residence
Materials
- Frame
- Foundation: Stone
- Roof: Shingle
Condition
- Year built: 1823
Utilities & green energy
- Electric: Circuit Breakers, 100 Amp Service
- Sewer: Public Sewer
- Water: Public
- Utilities for property: for Gas Range, for Electric Dryer, Washer Hookup
Community & neighborhood
Community
- Community features: Public Transportation, Shopping, Park, Walk/Jog Trails, Golf, Medical Facility, Bike Path, Conservation Area, Highway Access, House of Worship, Marina, Private School, Public School
Location
- Region: Salisbury
Other
Other facts
- Road surface type: Paved
Price history
| Date | Event | Price |
|---|---|---|
| 11/12/2025 | Sold | $545,000-4.2%$242/sqft |
Source: MLS PIN #73426856 Report a problem | ||
| 9/22/2025 | Contingent | $569,000$253/sqft |
Source: MLS PIN #73426856 Report a problem | ||
| 9/15/2025 | Price change | $569,000-5.2%$253/sqft |
Source: MLS PIN #73426856 Report a problem | ||
| 9/5/2025 | Listed for sale | $599,900$267/sqft |
Source: MLS PIN #73426856 Report a problem | ||
| 8/31/2025 | Listing removed | $599,900$267/sqft |
Source: MLS PIN #73419038 Report a problem | ||
Public tax history
| Year | Property taxes | Tax assessment |
|---|---|---|
| 2025 | $4,249 +1.8% | $421,500 +5.5% |
| 2024 | $4,174 +0% | $399,400 +3.4% |
| 2023 | $4,172 | $386,300 |
Find assessor info on the county website
Neighborhood: 01952
Nearby schools
GreatSchools rating
- 6/10Salisbury Elementary SchoolGrades: PK-6Distance: 1.2 mi
- 6/10Triton Regional Middle SchoolGrades: 7-8Distance: 7.1 mi
- 6/10Triton Regional High SchoolGrades: 9-12Distance: 7.1 mi
Schools provided by the listing agent
- Elementary: Salisbury Elementry
- Middle: Triton Regional
- High: Triton Regional
Source: MLS PIN. This data may not be complete. We recommend contacting the local school district to confirm school assignments for this home.

Get pre-qualified for a loan
At Zillow Home Loans, we can pre-qualify you in as little as 5 minutes with no impact to your credit score.An equal housing lender. NMLS #10287.
Sell for more on Zillow
Get a free Zillow Showcase℠ listing and you could sell for .
$548,500
2% more+ $10,970
With Zillow Showcase(estimated)
$559,470