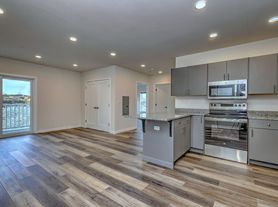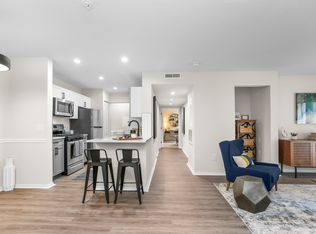Available November 10, 2025 18+ month lease required. This beautiful townhome, tucked away in a quiet 4-unit complex, offers the perfect blend of comfort, space, and convenience. The main level welcomes you with gleaming hardwood floors and a bright, open living and dining area that flows seamlessly into a spacious chef's kitchen ideal for everyday living and entertaining. A convenient half bath, direct access to the private 1-car garage, and sliders to the back deck make this level both stylish and functional. Upstairs, you'll find three inviting bedrooms, including a stunning primary suite with hardwood floors, a generous walk-in closet, and a spa-like bathroom featuring a custom tiled shower, dual sinks, and a relaxing jacuzzi tub. Two additional bedrooms share a full bath, while second-floor laundry adds ease to daily routines. The full basement and walk-up attic provide more than 1,200 sq. ft. of flexible bonus space, perfect for storage, a workout room, or hobby area. Set in a small, quiet development with serene winter water views of the river, this home offers low-maintenance living with no amenity fees. Highlights: 2,280 sq. ft. of living space Chef's kitchen with open dining/living area Primary suite with walk-in closet & spa bath Full basement + walk-up attic (1,200+ sq. ft.) Private 1-car garage & back deck Seasonal water views No garbage or amenity fees
Condo for rent
$3,950/mo
Fees may apply
6 Murphys Ln, Shelton, CT 06484
3beds
2,280sqft
Price may not include required fees and charges.
Condo
Available now
Central air
In unit laundry
1 Attached garage space parking
Forced air
What's special
Dual sinksSecond-floor laundryStunning primary suiteSpa-like bathroomThree inviting bedroomsGleaming hardwood floorsRelaxing jacuzzi tub
- 21 minutes |
- -- |
- -- |
Travel times
Looking to buy when your lease ends?
Consider a first-time homebuyer savings account designed to grow your down payment with up to a 6% match & a competitive APY.
Facts & features
Interior
Bedrooms & bathrooms
- Bedrooms: 3
- Bathrooms: 3
- Full bathrooms: 2
- 1/2 bathrooms: 1
Heating
- Forced Air
Cooling
- Central Air
Appliances
- Included: Dishwasher, Dryer, Microwave, Refrigerator, Washer
- Laundry: In Unit
Features
- Walk In Closet
- Has basement: Yes
Interior area
- Total interior livable area: 2,280 sqft
Property
Parking
- Total spaces: 1
- Parking features: Attached, Other
- Has attached garage: Yes
- Details: Contact manager
Features
- Exterior features: Garbage not included in rent, Heating system: Forced Air, Walk In Closet
Construction
Type & style
- Home type: Condo
- Property subtype: Condo
Condition
- Year built: 2012
Community & HOA
Location
- Region: Shelton
Financial & listing details
- Lease term: Contact For Details
Price history
| Date | Event | Price |
|---|---|---|
| 11/19/2025 | Listed for rent | $3,950$2/sqft |
Source: Zillow Rentals | ||
| 11/19/2025 | Listing removed | $3,950$2/sqft |
Source: Zillow Rentals | ||
| 9/18/2025 | Listed for rent | $3,950+12.9%$2/sqft |
Source: Zillow Rentals | ||
| 7/11/2023 | Listing removed | -- |
Source: Zillow Rentals | ||
| 6/27/2023 | Listed for rent | $3,500+20.7%$2/sqft |
Source: Zillow Rentals | ||

