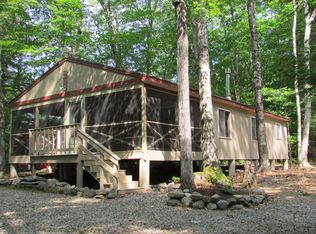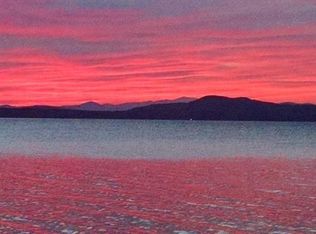Closed
$530,000
6 North Beach Road, Frye Island, ME 04071
2beds
1,075sqft
Single Family Residence
Built in 1985
0.35 Acres Lot
$537,200 Zestimate®
$493/sqft
$2,155 Estimated rent
Home value
$537,200
$494,000 - $580,000
$2,155/mo
Zestimate® history
Loading...
Owner options
Explore your selling options
What's special
Welcome to this Frye Island sanctuary, just steps from the beach.
Nestled just a 30‑second walk from the soft sands of Beach 6, this beautifully maintained 2-bedroom, 1-bath home with a loft and basement blends waterfront convenience with private serenity. Every window invites views of lush, beautiful gardens that frame both the charming front yard and the tranquil, fenced in backyard. An integrated irrigation system ensures effortless upkeep and an oasis-like vibe day or night. The spacious two-car garage provides endless possibilities—whether you dream of a workshop, studio, personal gym or more living space. Offered fully furnished (including golf cart) and move-in ready, this home allows you to unpack and begin living the island dream immediately. Imagine morning strolls on the peaceful roads, afternoons spent in your private garden retreat and evenings watching sunsets just steps from your back gate. This quiet, convenient, and captivating home has everything you need in a perfect location. Frye island offers over a dozen other public beaches as well as a golf course, lounge, cafe/general store and live music. Some of the other amenities include miles of hiking trails, baseball/soccer fields, a community center, a pool and basketball, tennis & pickleball courts. Don't miss your chance to embrace waterfront living with timeless charm and privacy—schedule your viewing today!
Zillow last checked: 8 hours ago
Listing updated: January 30, 2026 at 06:55am
Listed by:
Advisors Living, LLC
Bought with:
Maine Real Estate Co
Source: Maine Listings,MLS#: 1629285
Facts & features
Interior
Bedrooms & bathrooms
- Bedrooms: 2
- Bathrooms: 1
- Full bathrooms: 1
Bedroom 1
- Features: Closet
- Level: First
Bedroom 2
- Features: Closet
- Level: First
Family room
- Level: First
Kitchen
- Features: Heat Stove, Kitchen Island
- Level: First
Living room
- Features: Heat Stove
- Level: First
Loft
- Features: Storage
- Level: Second
Heating
- Baseboard, Wood Stove
Cooling
- None
Features
- Flooring: Carpet, Tile, Wood
- Windows: Double Pane Windows
- Basement: Bulkhead,Interior Entry
- Number of fireplaces: 1
- Furnished: Yes
Interior area
- Total structure area: 1,075
- Total interior livable area: 1,075 sqft
- Finished area above ground: 1,075
- Finished area below ground: 0
Property
Parking
- Total spaces: 2
- Parking features: Garage
- Garage spaces: 2
Features
- Patio & porch: Deck, Glassed-in Porch, Patio
- Has view: Yes
- View description: Scenic, Trees/Woods
- Body of water: Sebago Lake
- Frontage length: Waterfrontage: 1000,Waterfrontage Shared: 1000
Lot
- Size: 0.35 Acres
Details
- Zoning: Residential
Construction
Type & style
- Home type: SingleFamily
- Architectural style: Cottage
- Property subtype: Single Family Residence
Materials
- Roof: Shingle
Condition
- Year built: 1985
Utilities & green energy
- Electric: Circuit Breakers
- Sewer: Private Sewer, Septic Tank
- Water: Public, Seasonal
Community & neighborhood
Location
- Region: Raymond
Price history
| Date | Event | Price |
|---|---|---|
| 9/3/2025 | Sold | $530,000$493/sqft |
Source: | ||
| 7/7/2025 | Pending sale | $530,000$493/sqft |
Source: | ||
| 7/4/2025 | Listed for sale | $530,000$493/sqft |
Source: | ||
Public tax history
Tax history is unavailable.
Neighborhood: 04071
Nearby schools
GreatSchools rating
- 9/10Edna Libby Elementary SchoolGrades: PK-3Distance: 5.9 mi
- 4/10Bonny Eagle Middle SchoolGrades: 6-8Distance: 10.8 mi
- 3/10Bonny Eagle High SchoolGrades: 9-12Distance: 10.7 mi
Get pre-qualified for a loan
At Zillow Home Loans, we can pre-qualify you in as little as 5 minutes with no impact to your credit score.An equal housing lender. NMLS #10287.

