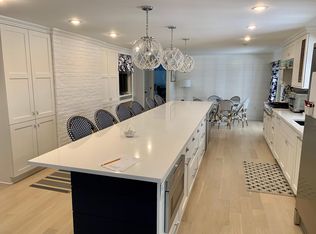PLEASE FILL OUT RENTER PROFILE OR MESSAGE ANSWERS TO THEM FOR RESPONSE 6 Month Rental: Meticulous quintessential Cape nestled on a corner lot right in the heart of Osterville with a sunny open floor plan. Close proximity to Dowses Beach, center of town restaurants, shopping and Armstrong Kelly Park. Offering 4 spacious bedrooms and a recently updated bright kitchen with new stainless steel appliances and unique custom tile work. Cathedral ceiling in living room open to the upstairs hall with a balcony over looking the first floor. Heated sun room off the kitchen area with an abundance of windows allowing for an overflow of natural light throughout the home. Generous sized Sun Room off the kitchen surrounded by lush greenery and a manicured trees and shrubs. Newly upgraded efficient split heating/cooling system. Home is in a desirable area near Downtown Osterville, Dowses Beach, Wianno Club and close proximity to all amenities and highway. ** This is a 6/7 Month Lease from: 10/15/2025-latest 06/01/2026** some flexibility ** Home Comes Furnished** ** NO: linens, towels, pillows, bed sheets, comforters **Absolutely NO going to property without an appointment** Seasonal Rental
This property is off market, which means it's not currently listed for sale or rent on Zillow. This may be different from what's available on other websites or public sources.

