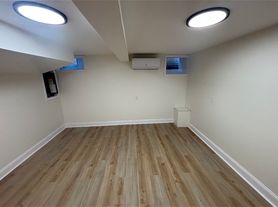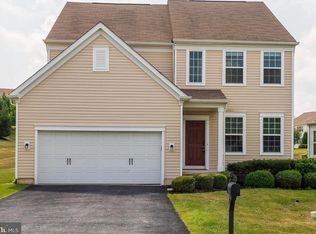Welcome to the comforts and conveniences of 6 New Village Greene Drive in Honey Brook!! This beautiful, 3 bedroom, 2 & 1/2 bath, spacious town home has an open floor plan and elegant shutter blinds in the living room, dining room and kitchen that make it convenient to allow natural light into your home during the day. Entertain your guests as they are seated at the bar in the kitchen with granite counter tops, newer appliances, and a perfectly located pantry with plenty of storage. From the kitchen, enter a large dining room and living room area with a warm, cozy fireplace. The back door opens up to a spacious, private deck. Two additional large storage closets, a powder room and inside entry door to your two-car garage complete the main floor. On the second floor walk into a spacious master bedroom with a large walk-in closet, a sliding barn door for entry into the master bathroom with a double sink, tub and separate shower stall. For convenience, this home has your laundry facilities on the second floor along with a main bathroom and two additional, spacious bedrooms. Moving to the basement, you'll love the high ceilings and space for storage. Village Greene is a wonderful community that offers convenient living. The HOA will handle the lawn care and snow removal maintenance so you'll get more time to relax and enjoy life. It offers the conveniences of sidewalks and walking trails in addition to excellent, local fast food and easy access to shopping given its close proximity to Downingtown and Exton. Transportation is also more simplified due to convenient access to Route 322, 82 & 30. Village Greene is in an excellent and prime location to MOVE INTO.
Townhouse for rent
$2,800/mo
6 New Village Greene Dr, Honey Brook, PA 19344
3beds
2,028sqft
Price may not include required fees and charges.
Townhouse
Available Sat Dec 20 2025
Cats, dogs OK
Central air, electric
Dryer in unit laundry
4 Attached garage spaces parking
Forced air, propane, fireplace
What's special
Cozy fireplaceSpacious private deckOpen floor planHigh ceilingsLarge walk-in closetDouble sinkGranite counter tops
- 3 days |
- -- |
- -- |
Travel times
Looking to buy when your lease ends?
Consider a first-time homebuyer savings account designed to grow your down payment with up to a 6% match & a competitive APY.
Facts & features
Interior
Bedrooms & bathrooms
- Bedrooms: 3
- Bathrooms: 3
- Full bathrooms: 2
- 1/2 bathrooms: 1
Heating
- Forced Air, Propane, Fireplace
Cooling
- Central Air, Electric
Appliances
- Laundry: Dryer In Unit, In Unit, Upper Level, Washer In Unit
Features
- Walk In Closet
- Has basement: Yes
- Has fireplace: Yes
Interior area
- Total interior livable area: 2,028 sqft
Property
Parking
- Total spaces: 4
- Parking features: Attached, Driveway, Off Street, Covered
- Has attached garage: Yes
- Details: Contact manager
Features
- Exterior features: Contact manager
Details
- Parcel number: 220802790000
Construction
Type & style
- Home type: Townhouse
- Property subtype: Townhouse
Condition
- Year built: 2017
Building
Management
- Pets allowed: Yes
Community & HOA
Location
- Region: Honey Brook
Financial & listing details
- Lease term: Contact For Details
Price history
| Date | Event | Price |
|---|---|---|
| 10/28/2025 | Listed for rent | $2,800$1/sqft |
Source: Bright MLS #PACT2111432 | ||
| 2/27/2018 | Sold | $262,715$130/sqft |
Source: Public Record | ||

