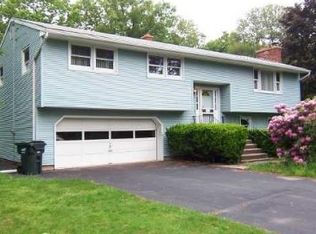Sold for $610,000 on 09/17/25
$610,000
6 Nicholas Court, Prospect, CT 06712
4beds
2,716sqft
Single Family Residence
Built in 2000
0.92 Acres Lot
$616,100 Zestimate®
$225/sqft
$4,087 Estimated rent
Home value
$616,100
$548,000 - $696,000
$4,087/mo
Zestimate® history
Loading...
Owner options
Explore your selling options
What's special
Welcome to 6 Nicholas Court in the heart of Prospect, where sophistication, comfort, and lifestyle converge. Tucked away on a quiet cul-de-sac, this beautifully maintained 4-bedroom, 2.1-bath colonial offers over 3000 square feet of thoughtfully designed living space (including finished basement area) and delivers the perfect blend of luxury and functionality. From the moment you arrive, you're greeted by exceptional curb appeal, a 3-car garage, and a professionally landscaped .92-acre lot with custom stonework, a stunning terrace, and an expansive deck ideal for entertaining or peaceful mornings with coffee and nature. Step inside and feel the warmth of hardwood floors flowing throughout the main level. The open-concept eat-in kitchen is the heart of the home, ideal for both weeknight dinners and weekend hosting, with sight lines into the cozy family room anchored by a gas fireplace. A formal dining room and elegant living room add to the flow, providing both everyday comfort and space to impress. Upstairs, discover four generously sized bedrooms including a serene primary suite featuring tray ceilings, double closets, and a spa-like en-suite bath. The finished basement offers even more space to spread out, perfect for a home gym, playroom, or media retreat. This is not just a home, it's a lifestyle upgrade. Smart layout, stunning lot, curb appeal for days, and just minutes to everything. Welcome home.
Zillow last checked: 8 hours ago
Listing updated: September 18, 2025 at 07:36am
Listed by:
THE ROBERT PERRIELLO TEAM,
Robert Perriello 860-935-6588,
Century 21 AllPoints Realty 860-521-0021
Bought with:
George Noujaim, REB.0795432
Dave Jones Realty, LLC
Source: Smart MLS,MLS#: 24111910
Facts & features
Interior
Bedrooms & bathrooms
- Bedrooms: 4
- Bathrooms: 3
- Full bathrooms: 2
- 1/2 bathrooms: 1
Primary bedroom
- Level: Other
Bedroom
- Level: Other
Bedroom
- Level: Other
Bedroom
- Level: Other
Dining room
- Level: Main
Living room
- Level: Main
Heating
- Hot Water, Propane
Cooling
- Central Air
Appliances
- Included: Oven/Range, Microwave, Refrigerator, Dishwasher, Disposal, Water Heater
- Laundry: Upper Level
Features
- Basement: Partial,Partially Finished
- Attic: Pull Down Stairs
- Number of fireplaces: 1
Interior area
- Total structure area: 2,716
- Total interior livable area: 2,716 sqft
- Finished area above ground: 2,216
- Finished area below ground: 500
Property
Parking
- Total spaces: 3
- Parking features: Attached
- Attached garage spaces: 3
Lot
- Size: 0.92 Acres
- Features: Level
Details
- Parcel number: 1995578
- Zoning: RA-1
Construction
Type & style
- Home type: SingleFamily
- Architectural style: Colonial
- Property subtype: Single Family Residence
Materials
- Vinyl Siding
- Foundation: Concrete Perimeter
- Roof: Asphalt
Condition
- New construction: No
- Year built: 2000
Utilities & green energy
- Sewer: Septic Tank
- Water: Well
Community & neighborhood
Location
- Region: Prospect
Price history
| Date | Event | Price |
|---|---|---|
| 9/17/2025 | Sold | $610,000+3.4%$225/sqft |
Source: | ||
| 7/22/2025 | Pending sale | $589,900$217/sqft |
Source: | ||
| 7/15/2025 | Listed for sale | $589,900$217/sqft |
Source: | ||
Public tax history
| Year | Property taxes | Tax assessment |
|---|---|---|
| 2025 | $8,593 +10.1% | $336,070 +38.4% |
| 2024 | $7,802 +0.7% | $242,760 |
| 2023 | $7,749 -0.1% | $242,760 |
Find assessor info on the county website
Neighborhood: 06712
Nearby schools
GreatSchools rating
- 6/10Prospect Elementary SchoolGrades: PK-5Distance: 2.6 mi
- 6/10Long River Middle SchoolGrades: 6-8Distance: 1.9 mi
- 7/10Woodland Regional High SchoolGrades: 9-12Distance: 9.2 mi

Get pre-qualified for a loan
At Zillow Home Loans, we can pre-qualify you in as little as 5 minutes with no impact to your credit score.An equal housing lender. NMLS #10287.
