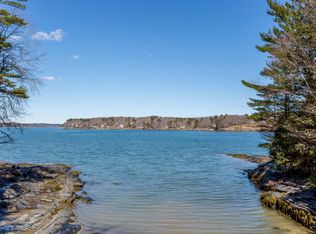Closed
$2,495,000
6 Oak Ledge Point Road, Harpswell, ME 04079
4beds
4,450sqft
Single Family Residence
Built in 1905
0.75 Acres Lot
$2,525,200 Zestimate®
$561/sqft
$4,380 Estimated rent
Home value
$2,525,200
$2.32M - $2.73M
$4,380/mo
Zestimate® history
Loading...
Owner options
Explore your selling options
What's special
Welcome to 6 Oak Ledge Point, where historic charm and modern comfort come together in a truly special way. This turn-of-the-century Maine cottage, lovingly renovated in 2014, has been designed with care and attention in every detail. From the moment you walk through the front door, you're greeted by a wall of windows that flood the home with light and frame the peaceful waters of the New Meadows. The open floor plan flows easily into a spacious screened porch, perfect for gathering with friends or simply enjoying a quiet morning coffee. At the heart of the home, the master suite feels like a private retreat, with soaring vaulted ceilings that create a sense of calm and space. Just steps away, a charming two-bedroom guest cottage carries the same warmth, featuring hardwood floors, granite countertops, and vaulted ceilings that make guests feel instantly at home. Outside, the tiered deck invites you to watch the tides roll in, and at the water's edge, your own deep-water dock is ready for days of boating or evenings on the water.
Zillow last checked: 8 hours ago
Listing updated: October 11, 2025 at 12:14pm
Listed by:
Engel & Volkers Casco Bay
Bought with:
Roxanne York Real Estate
Source: Maine Listings,MLS#: 1636190
Facts & features
Interior
Bedrooms & bathrooms
- Bedrooms: 4
- Bathrooms: 4
- Full bathrooms: 3
- 1/2 bathrooms: 1
Primary bedroom
- Level: Second
Bedroom 2
- Level: Second
Kitchen
- Level: First
Laundry
- Level: First
Living room
- Level: First
Mud room
- Level: First
Heating
- Forced Air, Heat Pump
Cooling
- Central Air
Appliances
- Included: Dishwasher, Dryer, Microwave, Gas Range, Refrigerator, Washer
Features
- Bathtub, Pantry, Shower, Walk-In Closet(s), Primary Bedroom w/Bath
- Flooring: Tile, Wood, Hardwood
- Basement: Exterior Entry,Crawl Space,Full
- Number of fireplaces: 1
Interior area
- Total structure area: 4,450
- Total interior livable area: 4,450 sqft
- Finished area above ground: 4,450
- Finished area below ground: 0
Property
Parking
- Total spaces: 1
- Parking features: Paved, 5 - 10 Spaces, Heated Garage
- Attached garage spaces: 1
Features
- Patio & porch: Deck, Patio, Porch
- Has view: Yes
- View description: Scenic
- Body of water: New Meadows
- Frontage length: Waterfrontage: 245,Waterfrontage Owned: 255,Waterfrontage Shared: 10
Lot
- Size: 0.75 Acres
- Features: Near Town, Rural, Open Lot, Landscaped
Details
- Additional structures: Outbuilding, Shed(s)
- Parcel number: HARPM051L119
- Zoning: Shoreland Res.
- Other equipment: Cable, Generator
Construction
Type & style
- Home type: SingleFamily
- Architectural style: Contemporary,Cottage
- Property subtype: Single Family Residence
Materials
- Wood Frame, Fiber Cement
- Foundation: Granite
- Roof: Shingle
Condition
- Year built: 1905
Utilities & green energy
- Electric: Circuit Breakers
- Sewer: Private Sewer, Septic Design Available
- Water: Private, Well
Green energy
- Water conservation: Air Exchanger
Community & neighborhood
Location
- Region: Harpswell
Other
Other facts
- Road surface type: Gravel, Paved, Dirt
Price history
| Date | Event | Price |
|---|---|---|
| 10/2/2025 | Sold | $2,495,000$561/sqft |
Source: | ||
| 9/16/2025 | Pending sale | $2,495,000$561/sqft |
Source: | ||
| 9/5/2025 | Listed for sale | $2,495,000+84.8%$561/sqft |
Source: | ||
| 6/15/2020 | Sold | $1,350,000-1.8%$303/sqft |
Source: Agent Provided Report a problem | ||
| 5/23/2020 | Listed for sale | $1,375,000+129.2%$309/sqft |
Source: Roxanne York Real Estate #1453449 Report a problem | ||
Public tax history
| Year | Property taxes | Tax assessment |
|---|---|---|
| 2024 | $8,998 +4.3% | $1,414,800 |
| 2023 | $8,630 +3.4% | $1,414,800 |
| 2022 | $8,347 +12.1% | $1,414,800 +28.1% |
Find assessor info on the county website
Neighborhood: 04079
Nearby schools
GreatSchools rating
- 9/10Harpswell Community SchoolGrades: K-5Distance: 1.7 mi
- 6/10Mt Ararat Middle SchoolGrades: 6-8Distance: 7.5 mi
- 4/10Mt Ararat High SchoolGrades: 9-12Distance: 7.1 mi
