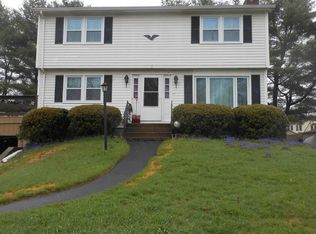Sold for $465,000 on 08/08/25
$465,000
6 Oakridge Cir, Easthampton, MA 01027
3beds
1,072sqft
Single Family Residence
Built in 1976
0.38 Acres Lot
$470,900 Zestimate®
$434/sqft
$2,077 Estimated rent
Home value
$470,900
$405,000 - $546,000
$2,077/mo
Zestimate® history
Loading...
Owner options
Explore your selling options
What's special
Welcome home to this stunning, fully updated 3-bedroom, 1-bath ranch nestled on a peaceful cul-de-sac in one of the area’s most desirable neighborhoods. This move-in ready home features a blend of modern upgrades and timeless charm, with gleaming hardwood floors throughout the main level and a finished basement that offers extra space for living, entertaining, or a home office.Step into the bright and airy living room with a gorgeous tiled fireplace, leading to a beautifully remodeled kitchen complete with new cabinetry, stone countertops, stainless steel appliances, and a sleek tile backsplash. The updated bathroom showcases contemporary fixtures and a clean, modern design. Large breezeway offers a seamless connection between indoor and outdoor living. Each bedroom provides plenty of natural light and generous closet space. The backyard is a perfect space to gather, play, relax and garden. The deck offers the perfect spot to enjoy your morning coffee. Open House 7/19 10:30-12:00
Zillow last checked: 8 hours ago
Listing updated: August 12, 2025 at 08:41am
Listed by:
Shanna Rowe 413-562-2487,
Keller Williams Realty 413-565-5478
Bought with:
Joanne Papadimitriou
Coldwell Banker Realty - Western MA
Source: MLS PIN,MLS#: 73405646
Facts & features
Interior
Bedrooms & bathrooms
- Bedrooms: 3
- Bathrooms: 1
- Full bathrooms: 1
Primary bedroom
- Features: Closet, Flooring - Hardwood
- Level: First
Bedroom 2
- Features: Closet, Flooring - Hardwood
- Level: First
Bedroom 3
- Features: Closet, Flooring - Hardwood
- Level: First
Bathroom 1
- Features: Bathroom - Full, Bathroom - Tiled With Tub & Shower
- Level: First
Kitchen
- Features: Closet, Flooring - Stone/Ceramic Tile, Countertops - Stone/Granite/Solid, Countertops - Upgraded, Cabinets - Upgraded, Deck - Exterior, Remodeled, Slider
- Level: Main,First
Living room
- Features: Closet, Flooring - Hardwood, Recessed Lighting
- Level: First
Heating
- Baseboard, Oil
Cooling
- Window Unit(s)
Appliances
- Laundry: In Basement, Electric Dryer Hookup, Washer Hookup
Features
- Flooring: Tile, Hardwood
- Basement: Full,Finished
- Number of fireplaces: 1
- Fireplace features: Living Room
Interior area
- Total structure area: 1,072
- Total interior livable area: 1,072 sqft
- Finished area above ground: 1,072
- Finished area below ground: 624
Property
Parking
- Total spaces: 7
- Parking features: Attached, Paved Drive, Off Street, Paved
- Attached garage spaces: 1
- Uncovered spaces: 6
Features
- Patio & porch: Porch - Enclosed, Deck
- Exterior features: Porch - Enclosed, Deck, Rain Gutters
Lot
- Size: 0.38 Acres
- Features: Cul-De-Sac
Details
- Parcel number: M:00143 B:00037 L:00000,3028295
- Zoning: R35
Construction
Type & style
- Home type: SingleFamily
- Architectural style: Ranch
- Property subtype: Single Family Residence
Materials
- Frame
- Foundation: Concrete Perimeter
- Roof: Shingle
Condition
- Year built: 1976
Utilities & green energy
- Electric: Circuit Breakers
- Sewer: Public Sewer
- Water: Public
- Utilities for property: for Electric Range, for Electric Dryer, Washer Hookup
Community & neighborhood
Location
- Region: Easthampton
Price history
| Date | Event | Price |
|---|---|---|
| 8/8/2025 | Sold | $465,000+9.4%$434/sqft |
Source: MLS PIN #73405646 | ||
| 7/16/2025 | Listed for sale | $425,000$396/sqft |
Source: MLS PIN #73405646 | ||
Public tax history
| Year | Property taxes | Tax assessment |
|---|---|---|
| 2025 | $4,599 +3.6% | $336,400 +2.7% |
| 2024 | $4,440 +21.7% | $327,400 +31.4% |
| 2023 | $3,649 -11.4% | $249,100 |
Find assessor info on the county website
Neighborhood: 01027
Nearby schools
GreatSchools rating
- 6/10Easthampton High SchoolGrades: 9-12Distance: 1.1 mi

Get pre-qualified for a loan
At Zillow Home Loans, we can pre-qualify you in as little as 5 minutes with no impact to your credit score.An equal housing lender. NMLS #10287.
Sell for more on Zillow
Get a free Zillow Showcase℠ listing and you could sell for .
$470,900
2% more+ $9,418
With Zillow Showcase(estimated)
$480,318