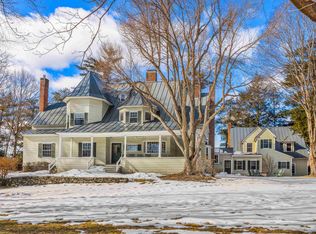Closed
Listed by:
David Donegan,
Snyder Donegan Real Estate Group Cell:603-443-0044
Bought with: Coldwell Banker LIFESTYLES - Hanover
$3,000,000
6 Occom Ridge, Hanover, NH 03755
6beds
5,939sqft
Single Family Residence
Built in 1909
1 Acres Lot
$3,610,900 Zestimate®
$505/sqft
$6,916 Estimated rent
Home value
$3,610,900
$3.18M - $4.15M
$6,916/mo
Zestimate® history
Loading...
Owner options
Explore your selling options
What's special
TUCKER HOUSE - Built by former Dartmouth President William Jewett Tucker, this grand, elegant property in the prestigious Occom Ridge neighborhood has gorgeous westerly views over the Connecticut River into Vermont. It has been well-maintained and renovated over time to preserve the original features– well-proportioned rooms with high ceilings, beautiful door moldings, and warm hardwood flooring– while seamlessly blending in modern conveniences. There are open concept spaces between the kitchen, eat-in area, den, and enclosed patio to take in the grounds and views, making it the perfect home for entertaining family and friends. There are 4 well-sized bedrooms on the second floor and an additional 2 bedrooms on the upper story. An expansive finished lower offers ideal overflow space for an office, gym, rec room, and additional storage. Impeccably landscaped grounds adorn the property including lovely gardens and a generous lawn with patio and fire pit to bask in sunsets and evening light. A lovely brick driveway and majestic oak trees line the entry to welcome you home. Tucker House is ideally sited to enjoy the privacy of a quiet neighborhood all within minutes of Dartmouth Campus, downtown Hanover, and the nearby walking trails of Occom Pond and Pine Park. Showings begin Saturday, 6/10/23.
Zillow last checked: 8 hours ago
Listing updated: September 28, 2023 at 07:55am
Listed by:
David Donegan,
Snyder Donegan Real Estate Group Cell:603-443-0044
Bought with:
Amy Redpath
Coldwell Banker LIFESTYLES - Hanover
Source: PrimeMLS,MLS#: 4955967
Facts & features
Interior
Bedrooms & bathrooms
- Bedrooms: 6
- Bathrooms: 5
- Full bathrooms: 2
- 3/4 bathrooms: 2
- 1/2 bathrooms: 1
Heating
- Oil, Forced Air, Steam
Cooling
- None
Appliances
- Included: Dishwasher, Disposal, Dryer, Wall Oven, Gas Range, Refrigerator, Washer, Water Heater off Boiler
- Laundry: 2nd Floor Laundry
Features
- Cedar Closet(s), Dining Area, Kitchen/Dining, Natural Light, Natural Woodwork, Indoor Storage, Walk-In Closet(s)
- Flooring: Hardwood, Tile
- Windows: Drapes
- Basement: Finished,Interior Stairs,Interior Entry
- Has fireplace: Yes
- Fireplace features: Wood Burning, 3+ Fireplaces
Interior area
- Total structure area: 6,039
- Total interior livable area: 5,939 sqft
- Finished area above ground: 5,156
- Finished area below ground: 783
Property
Parking
- Total spaces: 2
- Parking features: Brick/Pavers, Direct Entry, Driveway, Garage, Attached
- Garage spaces: 2
- Has uncovered spaces: Yes
Accessibility
- Accessibility features: 1st Floor 1/2 Bathroom, 1st Floor Hrd Surfce Flr, Hard Surface Flooring
Features
- Levels: 3
- Stories: 3
- Patio & porch: Enclosed Porch
- Exterior features: Balcony, Garden, Natural Shade, Storage
- Has view: Yes
- Waterfront features: River Front
- Body of water: Connecticut River
- Frontage length: Road frontage: 165
Lot
- Size: 1 Acres
- Features: Landscaped, Level, Recreational, Sloped, Steep Slope, Trail/Near Trail, Views, Wooded, In Town, Near Paths, Near Shopping, Near Skiing, Neighborhood, Near Public Transit, Near Hospital
Details
- Parcel number: HNOVM037B003L001
- Zoning description: SR1
Construction
Type & style
- Home type: SingleFamily
- Architectural style: Colonial
- Property subtype: Single Family Residence
Materials
- Wood Frame, Clapboard Exterior
- Foundation: Concrete
- Roof: Asphalt Shingle,Slate
Condition
- New construction: No
- Year built: 1909
Utilities & green energy
- Electric: Circuit Breakers
- Sewer: Public Sewer
Community & neighborhood
Security
- Security features: Smoke Detector(s)
Location
- Region: Hanover
Other
Other facts
- Road surface type: Paved
Price history
| Date | Event | Price |
|---|---|---|
| 9/28/2023 | Sold | $3,000,000-11.1%$505/sqft |
Source: | ||
| 7/27/2023 | Price change | $3,375,000-10%$568/sqft |
Source: | ||
| 6/7/2023 | Listed for sale | $3,750,000$631/sqft |
Source: | ||
Public tax history
| Year | Property taxes | Tax assessment |
|---|---|---|
| 2024 | $48,489 +3.9% | $2,516,300 |
| 2023 | $46,652 +4.2% | $2,516,300 |
| 2022 | $44,765 +10.8% | $2,516,300 |
Find assessor info on the county website
Neighborhood: 03755
Nearby schools
GreatSchools rating
- 9/10Bernice A. Ray SchoolGrades: K-5Distance: 1.6 mi
- 8/10Frances C. Richmond SchoolGrades: 6-8Distance: 1.6 mi
- 9/10Hanover High SchoolGrades: 9-12Distance: 0.8 mi
Schools provided by the listing agent
- Elementary: Bernice A. Ray School
- Middle: Frances C. Richmond Middle Sch
- High: Hanover High School
- District: Dresden
Source: PrimeMLS. This data may not be complete. We recommend contacting the local school district to confirm school assignments for this home.
