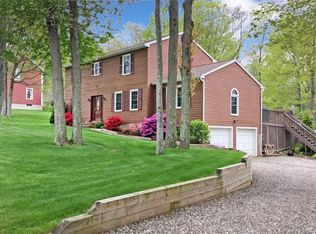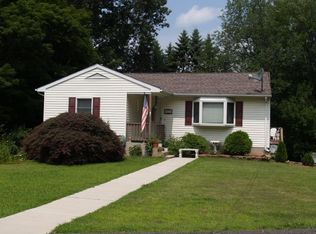Sold for $520,000 on 07/31/25
$520,000
6 Old Sawmill Drive, Beacon Falls, CT 06403
4beds
2,060sqft
Single Family Residence
Built in 1990
0.52 Acres Lot
$528,400 Zestimate®
$252/sqft
$3,501 Estimated rent
Home value
$528,400
$470,000 - $592,000
$3,501/mo
Zestimate® history
Loading...
Owner options
Explore your selling options
What's special
Welcome to 6 Old Sawmill Drive! This meticulously updated Split-Level home offers over 2,000 sq ft of comfortable living space in a peaceful neighborhood setting. Situated on a level half-acre lot, the home features 4 bedrooms and 2 full baths, including a spacious primary bedroom and ample closet space. The main level is bright and inviting with hardwood floors in the kitchen and dining room, plus a large 26'x13' living room perfect for gatherings. An additional family room offers flexible living space for a home office, playroom, or media room. The updated eat in kitchen with quartz counters boasts generous cabinetry and counter space and flows nicely into the dining area and out to a private deck-ideal for outdoor dining or relaxing. The lower level includes a laundry area and connects to the two-car garage. Additional features include above ground swimming pool with deck, central air, ceiling fans, unfinished basement and pull down attic for plenty of storage, a newer roof, and public water/sewer. With easy access to Route 8, local schools, and nearby parks, this home combines suburban tranquility with commuter convenience. Don't miss the opportunity to make this move-in ready home your own! Full list of home updates can be provided upon request.
Zillow last checked: 8 hours ago
Listing updated: August 01, 2025 at 08:06am
Listed by:
White Door Team at Keller Williams Legacy Partners,
Chloe N. White 860-302-7717,
KW Legacy Partners 860-313-0700
Bought with:
Harvest Fedor, RES.0827416
ASJ Realty Partners
Source: Smart MLS,MLS#: 24104962
Facts & features
Interior
Bedrooms & bathrooms
- Bedrooms: 4
- Bathrooms: 3
- Full bathrooms: 2
- 1/2 bathrooms: 1
Primary bedroom
- Features: Ceiling Fan(s), Full Bath, Wall/Wall Carpet
- Level: Upper
- Area: 195 Square Feet
- Dimensions: 13 x 15
Bedroom
- Features: Laminate Floor
- Level: Upper
- Area: 132 Square Feet
- Dimensions: 11 x 12
Bedroom
- Features: Laminate Floor
- Level: Upper
- Area: 110 Square Feet
- Dimensions: 10 x 11
Bedroom
- Features: Laminate Floor
- Level: Upper
- Area: 110 Square Feet
- Dimensions: 10 x 11
Dining room
- Features: Laminate Floor
- Level: Main
- Area: 143 Square Feet
- Dimensions: 11 x 13
Family room
- Features: Wall/Wall Carpet
- Level: Main
- Area: 221 Square Feet
- Dimensions: 13 x 17
Kitchen
- Features: Quartz Counters, Laminate Floor
- Level: Main
- Area: 221 Square Feet
- Dimensions: 13 x 17
Living room
- Features: Wall/Wall Carpet
- Level: Main
- Area: 338 Square Feet
- Dimensions: 13 x 26
Heating
- Zoned
Cooling
- Ceiling Fan(s), Central Air
Appliances
- Included: Oven/Range, Microwave, Refrigerator, Dishwasher, Disposal, Washer, Dryer, Water Heater
- Laundry: Lower Level
Features
- Basement: Full,Unfinished,Garage Access,Interior Entry
- Attic: Storage,Pull Down Stairs
- Has fireplace: No
Interior area
- Total structure area: 2,060
- Total interior livable area: 2,060 sqft
- Finished area above ground: 2,060
- Finished area below ground: 0
Property
Parking
- Total spaces: 4
- Parking features: Attached, Paved, Driveway, Garage Door Opener, Private
- Attached garage spaces: 2
- Has uncovered spaces: Yes
Features
- Levels: Multi/Split
- Patio & porch: Porch, Deck
- Has private pool: Yes
- Pool features: Above Ground
Lot
- Size: 0.52 Acres
- Features: Level
Details
- Parcel number: 1973204
- Zoning: R-1
Construction
Type & style
- Home type: SingleFamily
- Architectural style: Split Level
- Property subtype: Single Family Residence
Materials
- Wood Siding
- Foundation: Concrete Perimeter
- Roof: Asphalt
Condition
- New construction: No
- Year built: 1990
Utilities & green energy
- Sewer: Public Sewer
- Water: Public
- Utilities for property: Cable Available
Community & neighborhood
Location
- Region: Beacon Falls
Price history
| Date | Event | Price |
|---|---|---|
| 7/31/2025 | Sold | $520,000+9.5%$252/sqft |
Source: | ||
| 7/9/2025 | Pending sale | $475,000$231/sqft |
Source: | ||
| 6/20/2025 | Listed for sale | $475,000+125.1%$231/sqft |
Source: | ||
| 10/1/1999 | Sold | $211,000+17.2%$102/sqft |
Source: Public Record | ||
| 7/18/1995 | Sold | $180,000$87/sqft |
Source: Public Record | ||
Public tax history
| Year | Property taxes | Tax assessment |
|---|---|---|
| 2025 | $7,170 +2.1% | $235,390 |
| 2024 | $7,022 +1% | $235,390 |
| 2023 | $6,953 +4.3% | $235,390 |
Find assessor info on the county website
Neighborhood: 06403
Nearby schools
GreatSchools rating
- 8/10Laurel Ledge SchoolGrades: PK-5Distance: 1 mi
- 6/10Long River Middle SchoolGrades: 6-8Distance: 5.1 mi
- 7/10Woodland Regional High SchoolGrades: 9-12Distance: 2.8 mi
Schools provided by the listing agent
- Elementary: Laurel Ledge
- Middle: Long River
- High: Woodland Regional
Source: Smart MLS. This data may not be complete. We recommend contacting the local school district to confirm school assignments for this home.

Get pre-qualified for a loan
At Zillow Home Loans, we can pre-qualify you in as little as 5 minutes with no impact to your credit score.An equal housing lender. NMLS #10287.
Sell for more on Zillow
Get a free Zillow Showcase℠ listing and you could sell for .
$528,400
2% more+ $10,568
With Zillow Showcase(estimated)
$538,968
