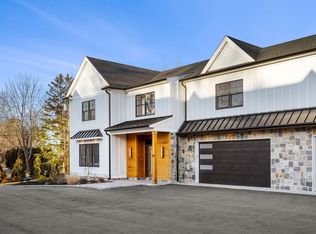Sold for $1,750,000 on 03/24/25
$1,750,000
6 Orchard Rd #B, Gloucester, MA 01930
4beds
3,100sqft
Condominium, Townhouse
Built in 2023
0.46 Acres Lot
$-- Zestimate®
$565/sqft
$-- Estimated rent
Home value
Not available
Estimated sales range
Not available
Not available
Zestimate® history
Loading...
Owner options
Explore your selling options
What's special
Discover luxurious coastal living with these new single-family townhomes by the sea in East Gloucester. Designed by a top architect with the finest materials, this home features exquisite finishes, including beautiful hardwood floors. The spacious layout includes primary bedroom suites on both the first and second floors, a state-of-the-art chef’s kitchen with a huge island, and custom bathrooms with stone slabs. Enjoy ample storage with custom wardrobes and two laundry rooms. The oversized two-car garage and professionally landscaped grounds provide a private, tranquil setting. Cozy up by the two fireplaces. Located close to Niles Beach, Good Harbor Beach, Rocky Neck, and Bass Rocks Golf Club, these homes offer the best of coastal living. Schedule a viewing today and make your dream of luxury living by the sea a reality.
Zillow last checked: 8 hours ago
Listing updated: March 24, 2025 at 06:25pm
Listed by:
Michelle Mineo 978-471-9178,
Coldwell Banker Realty - Beverly 978-927-1111
Bought with:
Jarvid Cortes
Keller Williams Realty Evolution
Source: MLS PIN,MLS#: 73337401
Facts & features
Interior
Bedrooms & bathrooms
- Bedrooms: 4
- Bathrooms: 4
- Full bathrooms: 3
- 1/2 bathrooms: 1
Primary bedroom
- Features: Bathroom - Full, Flooring - Hardwood, Flooring - Stone/Ceramic Tile, Slider, Closet - Double
- Level: First
Bedroom 2
- Features: Bathroom - Full, Flooring - Hardwood
- Level: First
Bedroom 3
- Features: Flooring - Hardwood
- Level: Second
Bedroom 4
- Features: Flooring - Hardwood
- Level: Second
Bathroom 1
- Features: Bathroom - Half, Flooring - Stone/Ceramic Tile
- Level: First
Bathroom 2
- Features: Bathroom - Full, Bathroom - Double Vanity/Sink, Flooring - Stone/Ceramic Tile
- Level: Second
Bathroom 3
- Features: Bathroom - Full, Bathroom - Double Vanity/Sink, Flooring - Stone/Ceramic Tile
- Level: Second
Dining room
- Features: Flooring - Hardwood
- Level: First
Kitchen
- Features: Flooring - Hardwood, Countertops - Stone/Granite/Solid, Kitchen Island, Slider
- Level: First
Living room
- Features: Flooring - Hardwood, Cable Hookup, Open Floorplan
- Level: First
Heating
- Forced Air, Propane
Cooling
- Central Air
Appliances
- Laundry: First Floor
Features
- Bathroom - Half, Vaulted Ceiling(s), Open Floorplan, Entry Hall, Bathroom, Walk-up Attic, Internet Available - Broadband
- Flooring: Hardwood, Stone / Slate, Flooring - Hardwood
- Doors: Insulated Doors
- Windows: Insulated Windows
- Basement: None
- Number of fireplaces: 2
- Fireplace features: Living Room
Interior area
- Total structure area: 3,100
- Total interior livable area: 3,100 sqft
- Finished area above ground: 3,100
Property
Parking
- Total spaces: 6
- Parking features: Garage
- Garage spaces: 2
- Uncovered spaces: 4
Features
- Waterfront features: Harbor, Ocean, 1/10 to 3/10 To Beach, Beach Ownership(Public)
Lot
- Size: 0.46 Acres
Details
- Parcel number: 5222977
- Zoning: R-20
Construction
Type & style
- Home type: Townhouse
- Property subtype: Condominium, Townhouse
Materials
- Frame
- Roof: Shingle
Condition
- Year built: 2023
Utilities & green energy
- Electric: Circuit Breakers, 200+ Amp Service
- Sewer: Public Sewer
- Water: Public
Green energy
- Energy efficient items: Thermostat
Community & neighborhood
Community
- Community features: Public Transportation, Shopping, Park, Walk/Jog Trails, Golf, Medical Facility, Laundromat, Bike Path, Highway Access, House of Worship, Marina, Private School, Public School, T-Station
Location
- Region: Gloucester
HOA & financial
HOA
- HOA fee: $600 monthly
- Services included: Insurance, Maintenance Structure, Maintenance Grounds, Snow Removal, Reserve Funds
Price history
| Date | Event | Price |
|---|---|---|
| 3/24/2025 | Sold | $1,750,000$565/sqft |
Source: MLS PIN #73337401 Report a problem | ||
| 3/4/2025 | Contingent | $1,750,000$565/sqft |
Source: MLS PIN #73337401 Report a problem | ||
| 2/22/2025 | Listed for sale | $1,750,000-2.5%$565/sqft |
Source: MLS PIN #73337401 Report a problem | ||
| 1/13/2025 | Listing removed | $1,795,000$579/sqft |
Source: MLS PIN #73137138 Report a problem | ||
| 5/1/2024 | Contingent | $1,795,000$579/sqft |
Source: MLS PIN #73137138 Report a problem | ||
Public tax history
Tax history is unavailable.
Neighborhood: 01930
Nearby schools
GreatSchools rating
- 3/10Ralph B O'Maley Innovation Middle SchoolGrades: 6-8Distance: 2.3 mi
- 4/10Gloucester High SchoolGrades: 9-12Distance: 1.6 mi

Get pre-qualified for a loan
At Zillow Home Loans, we can pre-qualify you in as little as 5 minutes with no impact to your credit score.An equal housing lender. NMLS #10287.
