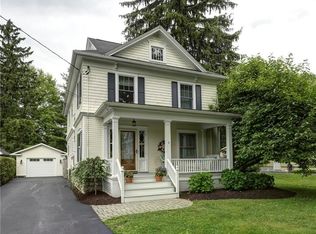Closed
$575,000
6 Orchard Rd, Skaneateles, NY 13152
3beds
1,656sqft
Single Family Residence
Built in 1948
8,276.4 Square Feet Lot
$584,300 Zestimate®
$347/sqft
$4,194 Estimated rent
Home value
$584,300
$543,000 - $631,000
$4,194/mo
Zestimate® history
Loading...
Owner options
Explore your selling options
What's special
This absolutely charming Dutch Colonial is a village gem, steps from the lake, restaurants and boutique shops. The main floor boasts a spacious living room featuring a gas fireplace, a standout kitchen offering leathered quartzite countertops, a breakfast bar, stainless steel appliances - including a dual fuel range with gas burners, electric oven and warming drawer - making it as functional as it is stylish. A dedicated home office, chic powder room and a versatile laundry/mudroom (ideal for a 2nd workspace, pet area, or pantry). Upstairs you will find 3 comfortable bedrooms and a thoughtfully renovated full bathroom. The dry lower level provides excellent storage and a workshop area. The private, park-like yard features a stone patio for relaxing or outdoor dining, and landscaping that provides perennials and greens throughout the year. Additional highlights include a 2 car garage, central air and public utilities. Whether you are seeking a primary residence, a weekend getaway, or an investment opportunity, this captivating property offers it all.
Zillow last checked: 8 hours ago
Listing updated: October 05, 2025 at 06:27pm
Listed by:
Romy Callahan 315-685-0111,
Howard Hanna Real Estate
Bought with:
Wendy Rourke, 30RO0948186
Howard Hanna Real Estate
Source: NYSAMLSs,MLS#: S1614025 Originating MLS: Syracuse
Originating MLS: Syracuse
Facts & features
Interior
Bedrooms & bathrooms
- Bedrooms: 3
- Bathrooms: 2
- Full bathrooms: 1
- 1/2 bathrooms: 1
- Main level bathrooms: 1
Heating
- Gas, Forced Air
Cooling
- Central Air
Appliances
- Included: Dishwasher, Gas Cooktop, Gas Water Heater, Microwave, Refrigerator
- Laundry: In Basement, Main Level
Features
- Breakfast Bar, Eat-in Kitchen, Separate/Formal Living Room, Home Office, Sliding Glass Door(s), Solid Surface Counters
- Flooring: Hardwood, Luxury Vinyl, Varies
- Doors: Sliding Doors
- Basement: Full,Sump Pump
- Number of fireplaces: 1
Interior area
- Total structure area: 1,656
- Total interior livable area: 1,656 sqft
Property
Parking
- Total spaces: 2
- Parking features: Detached, Garage, Garage Door Opener
- Garage spaces: 2
Features
- Levels: Two
- Stories: 2
- Patio & porch: Covered, Open, Patio, Porch
- Exterior features: Blacktop Driveway, Patio, Private Yard, See Remarks
Lot
- Size: 8,276 sqft
- Dimensions: 60 x 135
- Features: Near Public Transit, Rectangular, Rectangular Lot
Details
- Parcel number: 31500100600000030240000000
- Special conditions: Standard
Construction
Type & style
- Home type: SingleFamily
- Architectural style: Colonial
- Property subtype: Single Family Residence
Materials
- Attic/Crawl Hatchway(s) Insulated, Spray Foam Insulation, Vinyl Siding
- Foundation: Block
- Roof: Asphalt,Shingle
Condition
- Resale
- Year built: 1948
Utilities & green energy
- Sewer: Connected
- Water: Connected, Public
- Utilities for property: Cable Available, Electricity Connected, High Speed Internet Available, Sewer Connected, Water Connected
Community & neighborhood
Location
- Region: Skaneateles
- Subdivision: Griffins
Other
Other facts
- Listing terms: Cash,Conventional,VA Loan
Price history
| Date | Event | Price |
|---|---|---|
| 10/1/2025 | Sold | $575,000-8.6%$347/sqft |
Source: | ||
| 7/30/2025 | Contingent | $629,000$380/sqft |
Source: | ||
| 6/18/2025 | Listed for sale | $629,000+151.6%$380/sqft |
Source: | ||
| 3/24/2021 | Listing removed | -- |
Source: Owner Report a problem | ||
| 8/7/2014 | Sold | $250,000-4.2%$151/sqft |
Source: Public Record Report a problem | ||
Public tax history
| Year | Property taxes | Tax assessment |
|---|---|---|
| 2024 | -- | $240,600 |
| 2023 | -- | $240,600 |
| 2022 | -- | $240,600 |
Find assessor info on the county website
Neighborhood: 13152
Nearby schools
GreatSchools rating
- 7/10State Street Intermediate SchoolGrades: 3-5Distance: 0.7 mi
- 8/10Skaneateles Middle SchoolGrades: 6-8Distance: 0.9 mi
- 9/10Skaneateles Senior High SchoolGrades: 9-12Distance: 0.9 mi
Schools provided by the listing agent
- Elementary: Waterman Elementary
- Middle: Skaneateles Middle
- High: Skaneateles High
- District: Skaneateles
Source: NYSAMLSs. This data may not be complete. We recommend contacting the local school district to confirm school assignments for this home.
