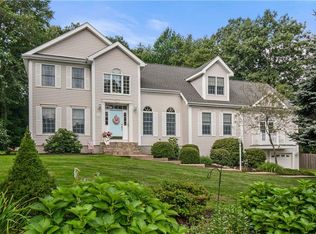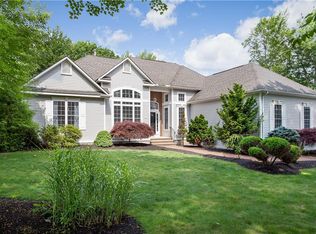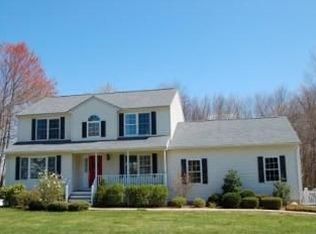Sold for $750,000 on 06/17/24
$750,000
6 Owl Ct, Cranston, RI 02921
4beds
3,759sqft
Single Family Residence
Built in 1999
0.46 Acres Lot
$795,700 Zestimate®
$200/sqft
$5,241 Estimated rent
Home value
$795,700
$700,000 - $899,000
$5,241/mo
Zestimate® history
Loading...
Owner options
Explore your selling options
What's special
Welcome to Alpine Estates in Western Cranston. This one owner custom built Colonial with four bedrooms, five bathrooms and a two car garage was carefully designed to accommodate your needs. Inside you will find a spacious working eat in kitchen and dining area which flows into a family room with a gas fireplace. Off the family room are double doors which open to a large formal dining room. The first floor has hardwood floors, a full bath plus a separate laundry room. On the second floor there is the primary bedroom suite with a balcony, walk in closet, jacuzzi tub and separate shower stall. Additionally there are three more spacious bedrooms and an oversized media room. In the heated lower level, is a great family room for relaxing, office or storage room, utility room plus a wine cellar. Enjoy your above ground pool in the hot summer months. Central air. All underground utilities, sewers and city water. A truly wonderful home where the convenience to Schools, Highways, Malls, Shopping are all nearby. SUBJECT TO SELLER'S FINDING SUITABLE HOUSING
Zillow last checked: 8 hours ago
Listing updated: June 17, 2024 at 12:47pm
Listed by:
Jean Marzilli 401-921-5011,
HomeSmart Professionals
Bought with:
Patty Bain, RES.0031718
RE/MAX River's Edge
Source: StateWide MLS RI,MLS#: 1356154
Facts & features
Interior
Bedrooms & bathrooms
- Bedrooms: 4
- Bathrooms: 5
- Full bathrooms: 5
Bathroom
- Features: Bath w Shower Stall, Bath w Tub & Shower
Heating
- Oil, Baseboard, Central Air, Central, Forced Water, Radiant
Cooling
- Central Air
Appliances
- Included: Dishwasher, Dryer, Microwave, Oven/Range, Refrigerator, Washer
Features
- Wall (Dry Wall), Cathedral Ceiling(s), Cedar Closet(s), Skylight, Plumbing (Mixed), Insulation (Cap), Insulation (Ceiling), Insulation (Walls), Ceiling Fan(s)
- Flooring: Ceramic Tile, Hardwood, Carpet
- Windows: Insulated Windows, Skylight(s)
- Basement: Full,Interior and Exterior,Partially Finished,Bath/Stubbed,Office,Playroom,Storage Space,Wine Cellar
- Number of fireplaces: 1
- Fireplace features: Gas
Interior area
- Total structure area: 2,737
- Total interior livable area: 3,759 sqft
- Finished area above ground: 2,737
- Finished area below ground: 1,022
Property
Parking
- Total spaces: 7
- Parking features: Attached, Garage Door Opener, Driveway
- Attached garage spaces: 2
- Has uncovered spaces: Yes
Features
- Patio & porch: Patio, Porch
- Exterior features: Balcony
- Pool features: Above Ground
Lot
- Size: 0.46 Acres
- Features: Corner Lot, Sprinklers
Details
- Parcel number: CRANM35L242U
- Special conditions: Conventional/Market Value
- Other equipment: Cable TV
Construction
Type & style
- Home type: SingleFamily
- Architectural style: Colonial
- Property subtype: Single Family Residence
Materials
- Dry Wall, Vinyl Siding
- Foundation: Concrete Perimeter
Condition
- New construction: No
- Year built: 1999
Utilities & green energy
- Electric: 200+ Amp Service, Circuit Breakers
- Sewer: Public Sewer
- Water: Public
- Utilities for property: Underground Utilities, Sewer Connected, Water Connected
Community & neighborhood
Community
- Community features: Golf, Highway Access, Hospital, Interstate, Public School, Recreational Facilities, Restaurants, Schools, Tennis
Location
- Region: Cranston
- Subdivision: Alpine Estates
Price history
| Date | Event | Price |
|---|---|---|
| 6/17/2024 | Sold | $750,000+0%$200/sqft |
Source: | ||
| 5/1/2024 | Pending sale | $749,900$199/sqft |
Source: | ||
| 4/9/2024 | Contingent | $749,900$199/sqft |
Source: | ||
| 4/5/2024 | Price change | $749,900-3.2%$199/sqft |
Source: | ||
| 1/29/2024 | Listed for sale | $775,000$206/sqft |
Source: | ||
Public tax history
| Year | Property taxes | Tax assessment |
|---|---|---|
| 2025 | $10,278 +2% | $740,500 |
| 2024 | $10,078 +7.4% | $740,500 +49.2% |
| 2023 | $9,382 +2.1% | $496,400 |
Find assessor info on the county website
Neighborhood: 02921
Nearby schools
GreatSchools rating
- 6/10Orchard Farms Elementary SchoolGrades: PK-5Distance: 0.7 mi
- 7/10Hope Highlands Middle SchoolGrades: 6-8Distance: 2.7 mi
- 9/10Cranston High School WestGrades: 9-12Distance: 3.1 mi

Get pre-qualified for a loan
At Zillow Home Loans, we can pre-qualify you in as little as 5 minutes with no impact to your credit score.An equal housing lender. NMLS #10287.
Sell for more on Zillow
Get a free Zillow Showcase℠ listing and you could sell for .
$795,700
2% more+ $15,914
With Zillow Showcase(estimated)
$811,614

