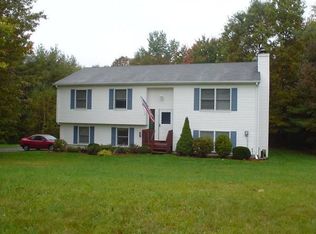Come see this exceptionally roomy raised ranch, located in a quiet cul-de-sac and just minutes to I-84. This home is located on a lot with mature trees, stone walls and wooded back yard for privacy. Downstairs there are three spacious rooms that could be set up as an in law apartment or as it is currently used, a family room and additional bedroom. Lots of possibilities! Upstairs features three bedrooms, two full baths and an open layout with the dining and living room areas combined. Some cosmetic work needed. Priced to sell
This property is off market, which means it's not currently listed for sale or rent on Zillow. This may be different from what's available on other websites or public sources.

