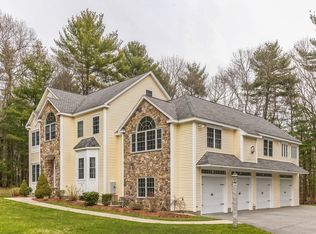ORIGINAL OWNERS!!!! A home loved and shared with Extended family for many years! Our world is changing and being close to family has become more important!!! This Split entry home is nestled on over an acre of land w/a large private back yard. Newer tilt-in windows, furnace, A/C, siding & deck!!! The Main upper level has 3 bdrms, full bath, eat in kitchen w/breakfast nook open to a cathedral ceiling family room w/a gas stove & new slider leading to your newer back deck. Sun filled Dining room off the kitchen offers a floor to ceiling picture window! Lower level has preformed as an In-law w/a full eat in kitchen and a slider entrance to a level backyard patio , living room w/fireplace, 2 bdrms, 3/4 bath w/shared laundry. Large 12x18 storage shed attached to the home. Driveway can accommodate over 10 vehicles! Refrigerator, W&D left as gifts to buyers AS IS! SHOWINGS START SATURDAY 1/16 @ 10AM
This property is off market, which means it's not currently listed for sale or rent on Zillow. This may be different from what's available on other websites or public sources.
