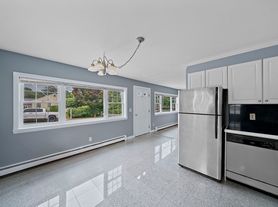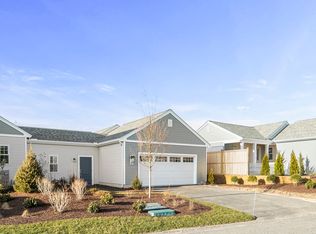WINTER RENTAL (Nov 15 May 15):Stunning 2024-built 2BR, 2.5BA home (1,803 sq. ft.) in a desirable seaside neighborhood just mile from White Horse Beach. Thoughtfully designed with two primary suites (one on each level), an additional bunk room, and open-concept living. Features include beautiful hardwood floors throughout, a shaker-style kitchen with stainless steel appliances, and elegant vanity cabinetry. Enjoy an outdoor shower and a lovely back patio that extend your living space. Tenant has use of one garage space plus driveway parking. Trash and snow removal included. Offered fully furnished a fantastic winter rental opportunity! PETS NEGOTIABLE WITH LANDLORD APPROVAL AND AGREED UPON CLEANING FEE
Available 11/15/25 - 5/15/26 (6-Month Lease Term)
Beautifully maintained and fully furnished home available for a fixed 6-month lease only.
Tenant Responsibilities:
Propane heat, hot water, electricity
First, Last & Security Deposit
Landlord Provides:
Landscaping
Trash Removal
Snow Removal
Internet
Additional Details:
No Smoking
Pets Negotiable - with landlord approval and agreed upon cleaning fee
Parking for 2 cars in driveway + 1 garage space (landlord stores items in garage)
House for rent
$3,950/mo
6 Pasture Hill Rd, Plymouth, MA 02360
2beds
1,803sqft
This listing now includes required monthly fees in the total price. Learn more
Single family residence
Available Sat Nov 15 2025
No pets
Central air
In unit laundry
Attached garage parking
Forced air
What's special
Outdoor showerOpen-concept livingShaker-style kitchenLovely back patioDesirable seaside neighborhoodStainless steel appliancesElegant vanity cabinetry
- 41 days |
- -- |
- -- |
Travel times
Looking to buy when your lease ends?
Consider a first-time homebuyer savings account designed to grow your down payment with up to a 6% match & a competitive APY.
Facts & features
Interior
Bedrooms & bathrooms
- Bedrooms: 2
- Bathrooms: 3
- Full bathrooms: 3
Heating
- Forced Air
Cooling
- Central Air
Appliances
- Included: Dishwasher, Dryer, Freezer, Microwave, Oven, Refrigerator, Washer
- Laundry: In Unit
Features
- Flooring: Hardwood
- Furnished: Yes
Interior area
- Total interior livable area: 1,803 sqft
Property
Parking
- Parking features: Attached, Off Street
- Has attached garage: Yes
- Details: Contact manager
Features
- Exterior features: Garbage included in rent, Heating system: Forced Air, Snow Removal included in rent
Details
- Parcel number: 045000037K019,4918233
Construction
Type & style
- Home type: SingleFamily
- Property subtype: Single Family Residence
Utilities & green energy
- Utilities for property: Garbage
Community & HOA
Location
- Region: Plymouth
Financial & listing details
- Lease term: 6 Month
Price history
| Date | Event | Price |
|---|---|---|
| 9/18/2025 | Listed for rent | $3,950$2/sqft |
Source: Zillow Rentals | ||
| 4/1/2025 | Sold | $805,000+0.6%$446/sqft |
Source: MLS PIN #73319435 | ||
| 1/27/2025 | Contingent | $799,900$444/sqft |
Source: MLS PIN #73319435 | ||
| 12/12/2024 | Listed for sale | $799,900$444/sqft |
Source: MLS PIN #73319435 | ||

