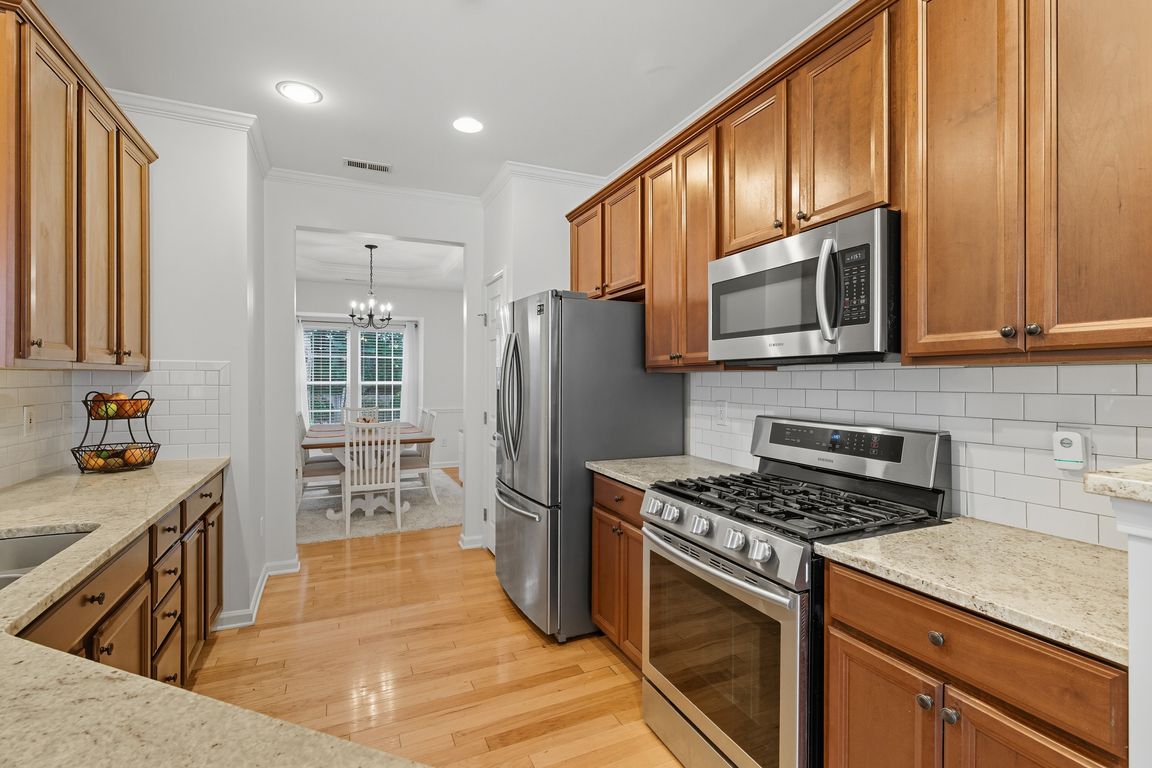
For sale
$360,000
3beds
2,164sqft
6 Pelham Townes Dr, Greenville, SC 29615
3beds
2,164sqft
Townhouse, residential
3,484 sqft
2 Attached garage spaces
$166 price/sqft
What's special
Custom wall treatmentsSurrounded by mature treesGarden spaceDedicated officeTimeless brick exteriorHardwood floorsPrivate back patio
Welcome to this stunning 3-bedroom PLUS OFFICE, 2.5-bath townhome with timeless brick exterior and thoughtful upgrades throughout. Surrounded by mature trees, this home combines comfort, function, and style—all in an ideal location just five minutes from I-385 and I-85. Step inside to an open-concept living area featuring hardwood floors and custom ...
- 7 days |
- 1,122 |
- 47 |
Source: Greater Greenville AOR,MLS#: 1570683
Travel times
Kitchen
Sitting Room
Living Room
Dining Room
Zillow last checked: 7 hours ago
Listing updated: September 28, 2025 at 05:17pm
Listed by:
Ryan Decker 864-640-3969,
Nest Realty
Source: Greater Greenville AOR,MLS#: 1570683
Facts & features
Interior
Bedrooms & bathrooms
- Bedrooms: 3
- Bathrooms: 3
- Full bathrooms: 2
- 1/2 bathrooms: 1
Rooms
- Room types: Laundry, Office/Study, Sun Room
Primary bedroom
- Area: 224
- Dimensions: 16 x 14
Bedroom 2
- Area: 182
- Dimensions: 14 x 13
Bedroom 3
- Area: 140
- Dimensions: 14 x 10
Primary bathroom
- Features: Double Sink, Full Bath, Multiple Closets, Shower-Separate, Tub-Garden, Tub-Separate, Walk-In Closet(s)
- Level: Second
Dining room
- Area: 140
- Dimensions: 14 x 10
Kitchen
- Area: 120
- Dimensions: 12 x 10
Living room
- Area: 225
- Dimensions: 15 x 15
Heating
- Forced Air, Natural Gas
Cooling
- Central Air, Electric
Appliances
- Included: Gas Cooktop, Dishwasher, Gas Oven, Microwave, Gas Water Heater
- Laundry: 2nd Floor, Electric Dryer Hookup, Stackable Accommodating, Walk-in, Washer Hookup, Laundry Room
Features
- High Ceilings, Tray Ceiling(s), Granite Counters, Soaking Tub, Walk-In Closet(s)
- Flooring: Luxury Vinyl, Vinyl, Wood
- Doors: Storm Door(s)
- Windows: Window Treatments
- Basement: None
- Attic: Pull Down Stairs,Storage
- Number of fireplaces: 1
- Fireplace features: Gas Log
Interior area
- Total interior livable area: 2,164 sqft
Property
Parking
- Total spaces: 2
- Parking features: Attached, Garage Door Opener, Driveway, Concrete
- Attached garage spaces: 2
- Has uncovered spaces: Yes
Features
- Levels: Two
- Stories: 2
- Patio & porch: Patio
Lot
- Size: 3,484.8 Square Feet
- Features: Corner Lot
- Topography: Level
Details
- Parcel number: 0540.4501028.00
Construction
Type & style
- Home type: Townhouse
- Architectural style: Traditional
- Property subtype: Townhouse, Residential
Materials
- Brick Veneer, Vinyl Siding
- Foundation: Slab
- Roof: Architectural
Utilities & green energy
- Sewer: Public Sewer
- Water: Public
- Utilities for property: Underground Utilities
Community & HOA
Community
- Features: Sidewalks, Lawn Maintenance
- Security: Smoke Detector(s)
- Subdivision: The Townes at Pelham
HOA
- Has HOA: Yes
- Services included: By-Laws, Maintenance Structure, Maintenance Grounds, Recreation Facilities, Street Lights
Location
- Region: Greenville
Financial & listing details
- Price per square foot: $166/sqft
- Tax assessed value: $289,930
- Annual tax amount: $1,845
- Date on market: 9/27/2025