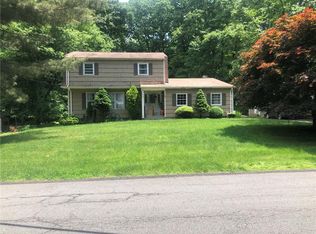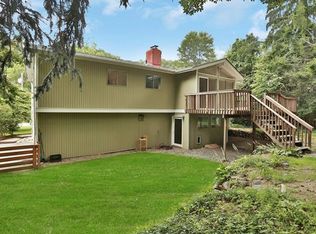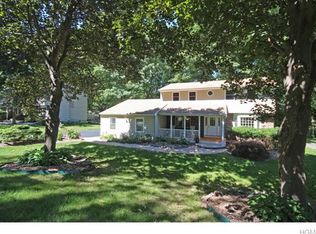Beautiful colonial on level partially wooded property in Dexter Park area of Chestnut Ridge.
This property is off market, which means it's not currently listed for sale or rent on Zillow. This may be different from what's available on other websites or public sources.


