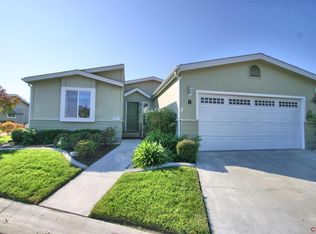Sold for $523,000 on 09/29/25
Listing Provided by:
Terri Winn DRE #01070194 805-610-0991,
GUIDE Real Estate
Bought with: GUIDE Real Estate
$523,000
6 Pheasant Ct, Paso Robles, CA 93446
3beds
1,351sqft
Manufactured Home
Built in 2000
4,412 Square Feet Lot
$524,800 Zestimate®
$387/sqft
$2,752 Estimated rent
Home value
$524,800
$483,000 - $572,000
$2,752/mo
Zestimate® history
Loading...
Owner options
Explore your selling options
What's special
Welcome to this gorgeous home built in 2000, offering comfort, style, and a prime location in the desirable Quail Run Estates. The beautifully remodeled kitchen features a stainless drop-in farm sink, newer appliances, granite countertops, and an abundance of new cabinetry—perfect for both everyday living and entertaining. Immaculate wood-look tile flows through most of the living areas, while the 3 bedrooms and the living room offer cozy carpeted spaces. A unique wood-surround gas fireplace adorns the living room. The primary bedroom has a door to the backyard and a private bathroom. Located on a peaceful cul-de-sac with convenient guest parking nearby, the home also includes a two-car attached garage, open patios, and landscaped front and back yards. Enjoy serene views and privacy as the property backs up to a lush, park-like setting which is designated open space. There is a private gate to access this special park. The heat and air system is only 6 months of age and comes with the remainder of a 5 year warranty. The roof is approximately 3 years of age. Quail Run Estates offers a wealth of amenities, including a pool, spa, pickleball, barbecue and outdoor cooking areas, a picnic space, recreation room, and banquet facilities—all just moments from shopping and everyday conveniences.
Zillow last checked: 8 hours ago
Listing updated: September 29, 2025 at 08:00pm
Listing Provided by:
Terri Winn DRE #01070194 805-610-0991,
GUIDE Real Estate
Bought with:
Terri Winn, DRE #01070194
GUIDE Real Estate
Source: CRMLS,MLS#: NS25175637 Originating MLS: California Regional MLS
Originating MLS: California Regional MLS
Facts & features
Interior
Bedrooms & bathrooms
- Bedrooms: 3
- Bathrooms: 2
- Full bathrooms: 2
- Main level bathrooms: 2
- Main level bedrooms: 3
Bedroom
- Features: All Bedrooms Down
Bathroom
- Features: Bathtub, Low Flow Plumbing Fixtures, Tub Shower
Kitchen
- Features: Remodeled, Updated Kitchen
Heating
- Forced Air, Natural Gas
Cooling
- Central Air
Appliances
- Laundry: Laundry Closet
Features
- Ceiling Fan(s), Granite Counters, Recessed Lighting, All Bedrooms Down
- Flooring: Carpet, Tile
- Windows: Double Pane Windows
- Has fireplace: Yes
- Fireplace features: Gas, Living Room
- Common walls with other units/homes: No Common Walls
Interior area
- Total interior livable area: 1,351 sqft
Property
Parking
- Total spaces: 2
- Parking features: Garage Faces Front
- Attached garage spaces: 2
Features
- Levels: One
- Stories: 1
- Entry location: 1
- Patio & porch: Patio
- Pool features: None, Association
- Spa features: None
- Has view: Yes
- View description: Park/Greenbelt
Lot
- Size: 4,412 sqft
- Features: Back Yard, Greenbelt, Landscaped
Details
- Parcel number: 009578014
- Special conditions: Trust
Construction
Type & style
- Home type: MobileManufactured
- Property subtype: Manufactured Home
Materials
- Foundation: Raised
Condition
- Turnkey
- New construction: No
- Year built: 2000
Utilities & green energy
- Sewer: Public Sewer
- Water: Public
Community & neighborhood
Security
- Security features: Carbon Monoxide Detector(s), Resident Manager, Smoke Detector(s)
Community
- Community features: Sidewalks
Senior living
- Senior community: Yes
Location
- Region: Paso Robles
- Subdivision: Pr City Limits East(110)
HOA & financial
HOA
- Has HOA: Yes
- HOA fee: $252 monthly
- Amenities included: Clubhouse, Meeting/Banquet/Party Room, Outdoor Cooking Area, Barbecue, Picnic Area, Pickleball, Pool, Recreation Room, Spa/Hot Tub
- Association name: Quail Run Estates HOA
- Association phone: 805-238-2999
Other
Other facts
- Listing terms: Cash,Cash to New Loan
- Road surface type: Paved
Price history
| Date | Event | Price |
|---|---|---|
| 9/29/2025 | Sold | $523,000$387/sqft |
Source: | ||
| 8/29/2025 | Contingent | $523,000$387/sqft |
Source: | ||
| 8/14/2025 | Price change | $523,000-2.2%$387/sqft |
Source: | ||
| 8/5/2025 | Listed for sale | $534,990+28.9%$396/sqft |
Source: | ||
| 8/3/2021 | Sold | $415,000+1.2%$307/sqft |
Source: Public Record | ||
Public tax history
| Year | Property taxes | Tax assessment |
|---|---|---|
| 2025 | $4,799 +1.6% | $440,400 +2% |
| 2024 | $4,722 +1.7% | $431,766 +2% |
| 2023 | $4,644 +1.5% | $423,300 +2% |
Find assessor info on the county website
Neighborhood: 93446
Nearby schools
GreatSchools rating
- 4/10Winifred Pifer Elementary SchoolGrades: K-5Distance: 0.5 mi
- 5/10Daniel Lewis Middle SchoolGrades: 6-8Distance: 1.2 mi
- 6/10Paso Robles High SchoolGrades: 9-12Distance: 1.2 mi
Sell for more on Zillow
Get a free Zillow Showcase℠ listing and you could sell for .
$524,800
2% more+ $10,496
With Zillow Showcase(estimated)
$535,296