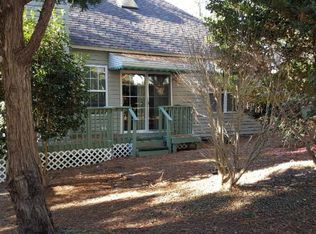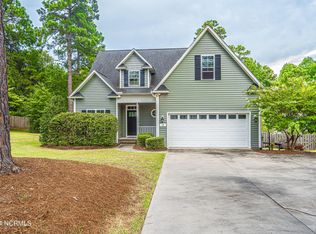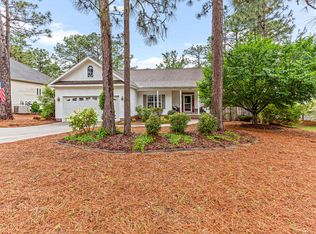Sold for $400,000 on 04/24/23
$400,000
6 Pierce Place, Pinehurst, NC 28374
4beds
1,873sqft
Single Family Residence
Built in 1994
0.44 Acres Lot
$426,700 Zestimate®
$214/sqft
$2,576 Estimated rent
Home value
$426,700
$405,000 - $448,000
$2,576/mo
Zestimate® history
Loading...
Owner options
Explore your selling options
What's special
WELCOME HOME! This updated 4 bed / 2.5 bath home is located on a cozy cul-de-sac in the Village Acres neighborhood of Pinehurst and is close to everything! Situated on an almost half acre lot, this home is well maintained and recently updated throughout. Eat-in kitchen has beautiful quartz countertops, tiled backsplash, newer stainless appliances, refrigerator that conveys and gas range. (propane tank is owned) Vaulted ceilings in the living room with wood burning fireplace. Separate formal dining room (currently used as office space). Hardwood flooring in all rooms throughout main level. Main level laundry room with high end washer/dryer that conveys. Master bedroom, master bathroom and powder room all located on main level. Master bath has separate shower, jetted tub, linen closet, walk in closet and separate tankless water heater. Hardwood steps lead upstairs to 3 bedrooms and 1 full bath. Two attic access doors with floored storage space located on upper level. HUGE fenced in back yard with deck, firepit and detached storage shed that all conveys. Two newer Carrier HVAC units. Super clean and ready for you to move in!
Zillow last checked: 8 hours ago
Listing updated: March 12, 2024 at 09:31am
Listed by:
Quent Neptune 910-691-8000,
Carolina Property Sales
Bought with:
Mary M McGuire, 246787
Premier Real Estate of the Sandhills LLC
Source: Hive MLS,MLS#: 100375369 Originating MLS: Mid Carolina Regional MLS
Originating MLS: Mid Carolina Regional MLS
Facts & features
Interior
Bedrooms & bathrooms
- Bedrooms: 4
- Bathrooms: 3
- Full bathrooms: 2
- 1/2 bathrooms: 1
Primary bedroom
- Level: Main
- Dimensions: 12 x 16
Bedroom 1
- Level: Upper
- Dimensions: 10 x 16
Bedroom 2
- Level: Upper
- Dimensions: 10 x 14.6
Bedroom 3
- Level: Upper
- Dimensions: 9.6 x 14
Breakfast nook
- Level: Main
- Dimensions: 11 x 10
Dining room
- Level: Main
- Dimensions: 12 x 11
Kitchen
- Level: Main
- Dimensions: 12.6 x 10
Living room
- Level: Main
- Dimensions: 15 x 16.6
Heating
- Heat Pump, Electric
Cooling
- Heat Pump
Appliances
- Included: Gas Oven, Built-In Microwave, Refrigerator, Dryer, Disposal, Dishwasher
- Laundry: Laundry Closet
Features
- Master Downstairs, Walk-in Closet(s), Vaulted Ceiling(s), Ceiling Fan(s), Pantry, Walk-in Shower, Blinds/Shades, Walk-In Closet(s)
- Flooring: Carpet, Wood
- Basement: None
- Attic: Partially Floored
Interior area
- Total structure area: 1,873
- Total interior livable area: 1,873 sqft
Property
Parking
- Total spaces: 2
- Parking features: Concrete, Garage Door Opener
Accessibility
- Accessibility features: None
Features
- Levels: One and One Half
- Stories: 1
- Patio & porch: Covered, Porch
- Fencing: Back Yard,Wood
Lot
- Size: 0.44 Acres
- Dimensions: 40 x 178.73 x 52.29 x 172.17 x 139.98
- Features: Cul-De-Sac
Details
- Parcel number: 00029375
- Zoning: R-10
- Special conditions: Standard
Construction
Type & style
- Home type: SingleFamily
- Property subtype: Single Family Residence
Materials
- Brick, Vinyl Siding
- Foundation: Crawl Space
- Roof: Composition
Condition
- New construction: No
- Year built: 1994
Utilities & green energy
- Water: Public
- Utilities for property: Water Available
Community & neighborhood
Security
- Security features: Smoke Detector(s)
Location
- Region: Pinehurst
- Subdivision: Village Acres
Other
Other facts
- Listing agreement: Exclusive Right To Sell
- Listing terms: Cash,Conventional,FHA,VA Loan
Price history
| Date | Event | Price |
|---|---|---|
| 5/17/2023 | Listing removed | -- |
Source: Hive MLS #100380913 | ||
| 4/25/2023 | Listed for rent | $2,300$1/sqft |
Source: Hive MLS #100380913 | ||
| 4/24/2023 | Sold | $400,000-1.4%$214/sqft |
Source: | ||
| 3/24/2023 | Pending sale | $405,500$216/sqft |
Source: | ||
| 3/23/2023 | Listed for sale | $405,500+84.3%$216/sqft |
Source: | ||
Public tax history
| Year | Property taxes | Tax assessment |
|---|---|---|
| 2024 | $1,869 -4.2% | $326,430 |
| 2023 | $1,950 +16.6% | $326,430 -0.5% |
| 2022 | $1,673 -3.5% | $328,020 +63.7% |
Find assessor info on the county website
Neighborhood: 28374
Nearby schools
GreatSchools rating
- 10/10Pinehurst Elementary SchoolGrades: K-5Distance: 1.1 mi
- 6/10West Pine Middle SchoolGrades: 6-8Distance: 3.9 mi
- 5/10Pinecrest High SchoolGrades: 9-12Distance: 2.6 mi

Get pre-qualified for a loan
At Zillow Home Loans, we can pre-qualify you in as little as 5 minutes with no impact to your credit score.An equal housing lender. NMLS #10287.
Sell for more on Zillow
Get a free Zillow Showcase℠ listing and you could sell for .
$426,700
2% more+ $8,534
With Zillow Showcase(estimated)
$435,234

