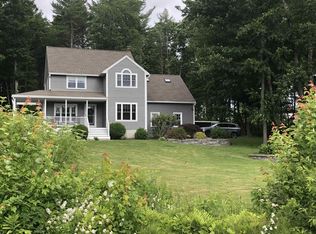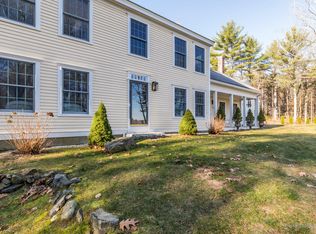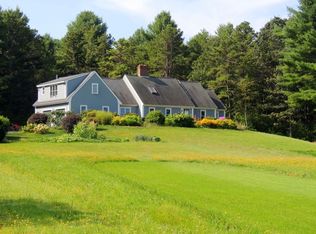Closed
$1,157,000
6 Pierce Way, Kennebunk, ME 04043
3beds
2,793sqft
Single Family Residence
Built in 2001
4.43 Acres Lot
$1,180,600 Zestimate®
$414/sqft
$3,916 Estimated rent
Home value
$1,180,600
$1.06M - $1.31M
$3,916/mo
Zestimate® history
Loading...
Owner options
Explore your selling options
What's special
Perched at the highest point in Kennebunk, this stunning Cape Cod-style home offers breathtaking views and serene privacy on over 4 acres of meticulously landscaped grounds. The thoughtfully designed open-concept kitchen and living room are the heart of the home, featuring vaulted ceilings, abundant natural light, and a seamless flow perfect for both intimate gatherings and grand celebrations.
Retreat to your luxurious first-floor primary suite with a spacious walk-in closet and unwind in style. The second floor boasts two additional bedrooms, a versatile loft space, and endless possibilities. With the potential to create an accessory dwelling unit (ADU) over the attached garage, this home is perfect for multigenerational living or guest accommodations.
Car enthusiasts and hobbyists alike will be captivated by the incredible barn, equipped with an office and capacity for up to nine vehicles. The steel-beamed mezzanine provides ample space for storage or even a creative studio.
Enjoy the quintessential Maine lifestyle with proximity to beaches, local shops, and the charm of downtown Kennebunk- all while relishing in the tranquility of your own private oasis.
This extraordinary property is more than just a home; it's a lifestyle. Don't miss your chance to make it yours!
Zillow last checked: 8 hours ago
Listing updated: November 25, 2024 at 05:04am
Listed by:
Portside Real Estate Group
Bought with:
Portside Real Estate Group
Source: Maine Listings,MLS#: 1605102
Facts & features
Interior
Bedrooms & bathrooms
- Bedrooms: 3
- Bathrooms: 3
- Full bathrooms: 3
Primary bedroom
- Features: Balcony/Deck, Closet, Full Bath
- Level: First
- Area: 255 Square Feet
- Dimensions: 17 x 15
Bedroom 1
- Features: Closet
- Level: Second
- Area: 160 Square Feet
- Dimensions: 16 x 10
Bedroom 2
- Features: Closet
- Level: Second
- Area: 140 Square Feet
- Dimensions: 14 x 10
Dining room
- Features: Built-in Features
- Level: First
- Area: 210 Square Feet
- Dimensions: 15 x 14
Kitchen
- Features: Breakfast Nook, Pantry
- Level: First
- Area: 450 Square Feet
- Dimensions: 30 x 15
Living room
- Features: Cathedral Ceiling(s)
- Level: First
- Area: 493 Square Feet
- Dimensions: 29 x 17
Loft
- Level: Second
- Area: 150 Square Feet
- Dimensions: 15 x 10
Office
- Features: Built-in Features
- Level: First
- Area: 130 Square Feet
- Dimensions: 10 x 13
Heating
- Baseboard, Direct Vent Heater, Hot Water, Zoned, Other
Cooling
- None
Appliances
- Included: Dishwasher, Dryer, Gas Range, Refrigerator, Washer
Features
- 1st Floor Bedroom, 1st Floor Primary Bedroom w/Bath, Attic, Bathtub, Pantry, Shower, Storage, Walk-In Closet(s), Primary Bedroom w/Bath
- Flooring: Carpet, Tile, Wood
- Windows: Double Pane Windows
- Basement: Bulkhead,Interior Entry,Full,Unfinished
- Number of fireplaces: 1
Interior area
- Total structure area: 2,793
- Total interior livable area: 2,793 sqft
- Finished area above ground: 2,793
- Finished area below ground: 0
Property
Parking
- Total spaces: 2
- Parking features: Gravel, 21+ Spaces, On Site, Garage Door Opener
- Attached garage spaces: 2
Features
- Patio & porch: Deck, Patio, Porch
- Has view: Yes
- View description: Fields, Scenic, Trees/Woods
Lot
- Size: 4.43 Acres
- Features: Abuts Conservation, Rural, Open Lot, Pasture, Rolling Slope, Landscaped, Wooded
Details
- Additional structures: Barn(s)
- Parcel number: KENBM002L071
- Zoning: RC
- Other equipment: Cable, Central Vacuum, Internet Access Available
Construction
Type & style
- Home type: SingleFamily
- Architectural style: Cape Cod
- Property subtype: Single Family Residence
Materials
- Wood Frame, Clapboard, Shingle Siding, Wood Siding
- Roof: Composition,Shingle
Condition
- Year built: 2001
Utilities & green energy
- Electric: Circuit Breakers, Underground
- Water: Private, Well
- Utilities for property: Utilities On
Green energy
- Energy efficient items: Ceiling Fans
Community & neighborhood
Security
- Security features: Air Radon Mitigation System, Water Radon Mitigation System
Location
- Region: Kennebunk
Other
Other facts
- Road surface type: Gravel, Dirt
Price history
| Date | Event | Price |
|---|---|---|
| 11/22/2024 | Sold | $1,157,000-3.2%$414/sqft |
Source: | ||
| 10/28/2024 | Pending sale | $1,195,000$428/sqft |
Source: | ||
| 10/18/2024 | Contingent | $1,195,000$428/sqft |
Source: | ||
| 10/2/2024 | Listed for sale | $1,195,000+102.9%$428/sqft |
Source: | ||
| 9/23/2013 | Listing removed | $589,000$211/sqft |
Source: Coldwell Banker Residential Brokerage - Kennebunkport #1030068 | ||
Public tax history
| Year | Property taxes | Tax assessment |
|---|---|---|
| 2024 | $9,245 +5.6% | $545,400 |
| 2023 | $8,754 +9.9% | $545,400 |
| 2022 | $7,963 +2.5% | $545,400 |
Find assessor info on the county website
Neighborhood: 04043
Nearby schools
GreatSchools rating
- NAKennebunk Elementary SchoolGrades: PK-2Distance: 3 mi
- 10/10Middle School Of The KennebunksGrades: 6-8Distance: 2.9 mi
- 9/10Kennebunk High SchoolGrades: 9-12Distance: 4.5 mi

Get pre-qualified for a loan
At Zillow Home Loans, we can pre-qualify you in as little as 5 minutes with no impact to your credit score.An equal housing lender. NMLS #10287.
Sell for more on Zillow
Get a free Zillow Showcase℠ listing and you could sell for .
$1,180,600
2% more+ $23,612
With Zillow Showcase(estimated)
$1,204,212

