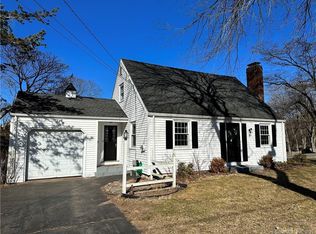Sold for $335,000 on 09/05/23
$335,000
6 Pine Tree Lane, Glastonbury, CT 06033
2beds
1,457sqft
Single Family Residence
Built in 1940
0.43 Acres Lot
$487,200 Zestimate®
$230/sqft
$2,872 Estimated rent
Home value
$487,200
$448,000 - $531,000
$2,872/mo
Zestimate® history
Loading...
Owner options
Explore your selling options
What's special
Welcome to this beautiful property situated on a secluded private street, offering a serene and peaceful environment. The expansive flat yard provides the perfect canvas for outdoor activities and relaxation, and the potential for additions in any direction is an exciting prospect! The solid 1940 Cape style home, brimming with typical New England charm, rests on an almost 1/2 acre lot. Inside, the living spaces have been tastefully refreshed, and all carpeting has been removed to reveal the beautiful hardwood flooring, awaiting a fresh sanding and coating to restore their natural brilliance. While the exterior retains its yesteryear character and charm, it will require some tender loving care to bring out its full potential. This property is a true diamond in the rough, presenting a unique opportunity for those with a creative vision. Nestled amidst newer, larger, and higher priced properties, its pristine location adds to its desirability. Imagine transforming this vintage home, once featured in Good Housekeeping Magazine in 1950, into a modern masterpiece that stands out among its contemporaries? For those with the ability to see its true potential, this property represents an incredibly exciting chance to craft a personalized dream home in one of the most sought-after locations in Town. The property is being sold "AS IS" and may not qualify for certain financing options.
Zillow last checked: 8 hours ago
Listing updated: September 05, 2023 at 09:22am
Listed by:
Rocco Sanzo 860-250-0967,
Coldwell Banker Realty 860-644-2461
Bought with:
Sabrina Beaulieu, RES.08224433
William Raveis Real Estate
Source: Smart MLS,MLS#: 170575507
Facts & features
Interior
Bedrooms & bathrooms
- Bedrooms: 2
- Bathrooms: 2
- Full bathrooms: 1
- 1/2 bathrooms: 1
Primary bedroom
- Features: Built-in Features, Fireplace
- Level: Upper
- Area: 209 Square Feet
- Dimensions: 11 x 19
Bedroom
- Features: Walk-In Closet(s)
- Level: Upper
- Area: 209 Square Feet
- Dimensions: 11 x 19
Den
- Features: Built-in Features, Cedar Closet(s)
- Level: Main
- Area: 120 Square Feet
- Dimensions: 10 x 12
Dining room
- Features: Bay/Bow Window
- Level: Main
- Area: 130 Square Feet
- Dimensions: 10 x 13
Family room
- Features: Fireplace
- Level: Lower
- Area: 154 Square Feet
- Dimensions: 11 x 14
Kitchen
- Level: Main
- Area: 100 Square Feet
- Dimensions: 10 x 10
Living room
- Features: Fireplace
- Level: Main
- Area: 253 Square Feet
- Dimensions: 11 x 23
Heating
- Forced Air, Oil
Cooling
- Window Unit(s), None
Appliances
- Included: Dishwasher, Electric Water Heater, Water Heater
- Laundry: Lower Level
Features
- Basement: Full,Unfinished
- Attic: Floored,Storage
- Number of fireplaces: 3
Interior area
- Total structure area: 1,457
- Total interior livable area: 1,457 sqft
- Finished area above ground: 1,457
Property
Parking
- Total spaces: 1
- Parking features: Attached, Driveway, Paved
- Attached garage spaces: 1
- Has uncovered spaces: Yes
Features
- Exterior features: Breezeway
Lot
- Size: 0.43 Acres
- Features: Open Lot, Dry, Level
Details
- Additional structures: Shed(s)
- Parcel number: 574518
- Zoning: AA3
Construction
Type & style
- Home type: SingleFamily
- Architectural style: Cape Cod
- Property subtype: Single Family Residence
Materials
- Wood Siding
- Foundation: Concrete Perimeter
- Roof: Asphalt
Condition
- New construction: No
- Year built: 1940
Utilities & green energy
- Sewer: Septic Tank
- Water: Public
Community & neighborhood
Location
- Region: Glastonbury
Price history
| Date | Event | Price |
|---|---|---|
| 9/5/2023 | Sold | $335,000+3.1%$230/sqft |
Source: | ||
| 8/4/2023 | Pending sale | $324,900$223/sqft |
Source: | ||
| 7/30/2023 | Listed for sale | $324,900$223/sqft |
Source: | ||
Public tax history
| Year | Property taxes | Tax assessment |
|---|---|---|
| 2025 | $12,360 +80.1% | $376,500 +75.2% |
| 2024 | $6,862 +3% | $214,900 |
| 2023 | $6,664 +5.7% | $214,900 +27.2% |
Find assessor info on the county website
Neighborhood: Gastonbury Center
Nearby schools
GreatSchools rating
- 7/10Buttonball Lane SchoolGrades: K-5Distance: 0.3 mi
- 7/10Smith Middle SchoolGrades: 6-8Distance: 2.9 mi
- 9/10Glastonbury High SchoolGrades: 9-12Distance: 1.2 mi
Schools provided by the listing agent
- Elementary: Buttonball Lane
- High: Glastonbury
Source: Smart MLS. This data may not be complete. We recommend contacting the local school district to confirm school assignments for this home.

Get pre-qualified for a loan
At Zillow Home Loans, we can pre-qualify you in as little as 5 minutes with no impact to your credit score.An equal housing lender. NMLS #10287.
Sell for more on Zillow
Get a free Zillow Showcase℠ listing and you could sell for .
$487,200
2% more+ $9,744
With Zillow Showcase(estimated)
$496,944