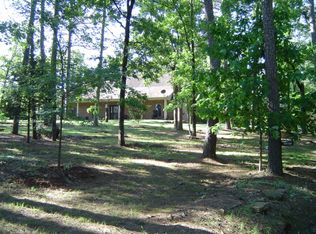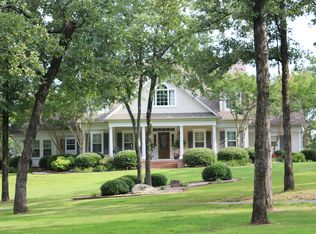Closed
$422,000
6 Pinecrest Ct, Conway, AR 72032
3beds
2,882sqft
Single Family Residence
Built in 1998
3.03 Acres Lot
$423,400 Zestimate®
$146/sqft
$2,763 Estimated rent
Home value
$423,400
$394,000 - $453,000
$2,763/mo
Zestimate® history
Loading...
Owner options
Explore your selling options
What's special
Come check out this beautiful 3 bedroom, 3 full bath home set back off the road for privacy on 3.03 acres with trees. Large deck with gazebo for entertainment. The deck was just pressure washed and refinished 8-23-25. As you enter the foyer you have double doors to the formal dining on one side and double doors to the office, library or den on the other side. Could be set up to make 5 bedrooms. Step down in to this large living room with cathedral wood ceiling and fireplace with open floor plan through dining and kitchen. Upstairs you will find a loft/game room or sitting room, hall bathroom, 2 bedrooms and the primary bedroom. The primary bedroom is huge with an amazing bathroom with his and hers sinks, separate shower room, soak tub and walk-in closets. New roof installed May 2024.
Zillow last checked: 8 hours ago
Listing updated: November 04, 2025 at 08:47am
Listed by:
Amber Baugh 501-681-2729,
Crye-Leike Realtors Financial Centre Branch
Bought with:
Kelli Small, AR
ERA TEAM Real Estate
Source: CARMLS,MLS#: 25017526
Facts & features
Interior
Bedrooms & bathrooms
- Bedrooms: 3
- Bathrooms: 3
- Full bathrooms: 3
Dining room
- Features: Separate Dining Room, Separate Breakfast Rm
Heating
- Natural Gas
Cooling
- Electric
Appliances
- Included: Microwave, Gas Range, Dishwasher, Oven
- Laundry: Laundry Room
Features
- Walk-In Closet(s), Balcony/Loft, Built-in Features, Ceiling Fan(s), Walk-in Shower, Sheet Rock, All Bedrooms Up, 3 Bedrooms Same Level
- Flooring: Tile, Concrete, Laminate
- Doors: Insulated Doors
- Windows: Insulated Windows
- Basement: None
- Has fireplace: Yes
- Fireplace features: Woodburning-Site-Built
Interior area
- Total structure area: 2,882
- Total interior livable area: 2,882 sqft
Property
Parking
- Total spaces: 2
- Parking features: Garage, Two Car, Garage Faces Side
- Has garage: Yes
Features
- Levels: Two
- Stories: 2
- Patio & porch: Deck, Porch
- Exterior features: Rain Gutters
Lot
- Size: 3.03 Acres
- Features: Level
Details
- Parcel number: 00109396015
Construction
Type & style
- Home type: SingleFamily
- Architectural style: Traditional
- Property subtype: Single Family Residence
Materials
- Brick, Metal/Vinyl Siding
- Foundation: Slab
- Roof: Shingle
Condition
- New construction: No
- Year built: 1998
Utilities & green energy
- Electric: Elec-Municipal (+Entergy)
- Gas: Gas-Natural
- Sewer: Septic Tank
- Water: Public, Well
- Utilities for property: Natural Gas Connected
Green energy
- Energy efficient items: Doors
Community & neighborhood
Security
- Security features: Smoke Detector(s), Video Surveillance
Location
- Region: Conway
- Subdivision: Metes & Bounds
HOA & financial
HOA
- Has HOA: No
Other
Other facts
- Listing terms: VA Loan,FHA,Conventional,Cash
- Road surface type: Paved
Price history
| Date | Event | Price |
|---|---|---|
| 11/4/2025 | Pending sale | $452,900+7.3%$157/sqft |
Source: | ||
| 11/3/2025 | Sold | $422,000-6.8%$146/sqft |
Source: | ||
| 10/19/2025 | Listed for sale | $452,900$157/sqft |
Source: | ||
| 9/22/2025 | Contingent | $452,900$157/sqft |
Source: | ||
| 6/21/2025 | Price change | $452,900-0.7%$157/sqft |
Source: | ||
Public tax history
| Year | Property taxes | Tax assessment |
|---|---|---|
| 2024 | $2,542 -12.4% | $63,410 +5% |
| 2023 | $2,902 | $60,390 |
| 2022 | $2,902 +7% | $60,390 +5.7% |
Find assessor info on the county website
Neighborhood: 72032
Nearby schools
GreatSchools rating
- 7/10Theodore Jones Elementary SchoolGrades: K-4Distance: 1.6 mi
- 8/10Ray/Phyllis Simon Intermediate SchoolGrades: 5-7Distance: 2 mi
- 7/10Conway High WestGrades: 10-12Distance: 3.3 mi

Get pre-qualified for a loan
At Zillow Home Loans, we can pre-qualify you in as little as 5 minutes with no impact to your credit score.An equal housing lender. NMLS #10287.
Sell for more on Zillow
Get a free Zillow Showcase℠ listing and you could sell for .
$423,400
2% more+ $8,468
With Zillow Showcase(estimated)
$431,868
