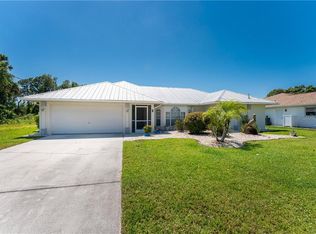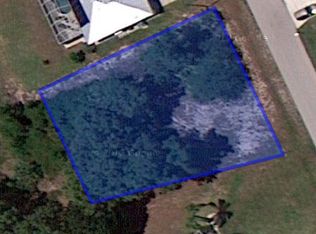Sold for $325,000
$325,000
6 Pinehurst Rd, Rotonda West, FL 33947
2beds
1,617sqft
Single Family Residence
Built in 1996
9,600 Square Feet Lot
$302,300 Zestimate®
$201/sqft
$3,386 Estimated rent
Home value
$302,300
$272,000 - $336,000
$3,386/mo
Zestimate® history
Loading...
Owner options
Explore your selling options
What's special
Rotonda Pinehurst Beauty - 2 Bedroom - 2 Bath with sparkling pool. Located in a super quiet neighborhood on dead-end street with Cul de sac. Home is located in X flood plain without any flooding. Home has been updated with remodeled kitchen and both bathrooms in 2023, Pool was resurfaced in 2023, HVAC new in 2023, New pool cage in 2024, and new paint throughout -be rest assured this home needs nothing. Low maintenance home offering an open floor plan with convenience layout to live your best life. Sip your coffee by in the morning by the pool overlooking the private backyard and watch the abundance of wildlife. Family will not want to leave your home. This homes in turnkey -all furnishings are included. Rotonda West is a Deed Restricted community with 165-acre community parks, 26-mile fresh-water canal system, and 5 excellent golf courses, along with the beautiful Gulf of America beaches. Home is close to walking and biking trails. Call today to see this beautiful home in person.
Zillow last checked: 8 hours ago
Listing updated: May 09, 2025 at 08:44am
Listing Provided by:
John Helle 941-221-1184,
EXCITE REALTY LLC 941-221-1184
Bought with:
Jessica Vinson, 3565719
THE WILLIAMSON GROUP REALTY, I
Source: Stellar MLS,MLS#: N6136942 Originating MLS: Venice
Originating MLS: Venice

Facts & features
Interior
Bedrooms & bathrooms
- Bedrooms: 2
- Bathrooms: 2
- Full bathrooms: 2
Primary bedroom
- Features: Walk-In Closet(s)
- Level: First
- Area: 247 Square Feet
- Dimensions: 13x19
Bedroom 2
- Features: Ceiling Fan(s), Built-in Closet
- Level: First
- Area: 169 Square Feet
- Dimensions: 13x13
Bathroom 1
- Features: Linen Closet
- Level: First
- Area: 91 Square Feet
- Dimensions: 7x13
Bathroom 2
- Features: Linen Closet
- Level: First
- Area: 65 Square Feet
- Dimensions: 5x13
Balcony porch lanai
- Features: Ceiling Fan(s)
- Level: First
- Area: 216 Square Feet
- Dimensions: 12x18
Dinette
- Level: First
- Area: 120 Square Feet
- Dimensions: 10x12
Great room
- Features: Ceiling Fan(s)
- Level: First
- Area: 420 Square Feet
- Dimensions: 20x21
Kitchen
- Features: Storage Closet
- Level: First
- Area: 156 Square Feet
- Dimensions: 12x13
Utility room
- Level: First
- Area: 72 Square Feet
- Dimensions: 9x8
Heating
- Central, Electric
Cooling
- Central Air
Appliances
- Included: Dishwasher, Disposal, Dryer, Electric Water Heater, Freezer, Microwave, Range, Refrigerator, Washer
- Laundry: Inside
Features
- Ceiling Fan(s), Open Floorplan, Primary Bedroom Main Floor, Thermostat, Vaulted Ceiling(s), Walk-In Closet(s)
- Flooring: Ceramic Tile
- Windows: Blinds, Drapes, Shutters, Window Treatments
- Has fireplace: No
Interior area
- Total structure area: 2,348
- Total interior livable area: 1,617 sqft
Property
Parking
- Total spaces: 2
- Parking features: Garage
- Garage spaces: 2
Features
- Levels: One
- Stories: 1
- Exterior features: Irrigation System
- Has private pool: Yes
- Pool features: Gunite, In Ground
Lot
- Size: 9,600 sqft
- Features: Cleared, Cul-De-Sac, Street Dead-End
Details
- Parcel number: 412023208006
- Zoning: RSF5
- Special conditions: None
Construction
Type & style
- Home type: SingleFamily
- Architectural style: Traditional
- Property subtype: Single Family Residence
Materials
- Block, Stucco
- Foundation: Block, Slab, Stem Wall
- Roof: Shingle
Condition
- New construction: No
- Year built: 1996
Utilities & green energy
- Sewer: Public Sewer
- Water: Public
- Utilities for property: Cable Connected, Electricity Connected, Sewer Connected, Water Connected
Community & neighborhood
Community
- Community features: Clubhouse, Park
Location
- Region: Rotonda West
- Subdivision: ROTONDA WEST PINEHURST
HOA & financial
HOA
- Has HOA: No
- HOA fee: $16 monthly
- Amenities included: Maintenance, Park, Playground
- Services included: Common Area Taxes, Maintenance Grounds
- Association name: Derick Hedges
- Association phone: 941-697-6788
- Second association name: Rotonda West
Other fees
- Pet fee: $0 monthly
Other financial information
- Total actual rent: 0
Other
Other facts
- Listing terms: Cash,Conventional,FHA,VA Loan
- Ownership: Fee Simple
- Road surface type: Asphalt
Price history
| Date | Event | Price |
|---|---|---|
| 5/7/2025 | Sold | $325,000-4.4%$201/sqft |
Source: | ||
| 4/4/2025 | Pending sale | $340,000$210/sqft |
Source: | ||
| 3/30/2025 | Price change | $340,000-2.2%$210/sqft |
Source: | ||
| 3/17/2025 | Price change | $347,500-0.7%$215/sqft |
Source: | ||
| 2/3/2025 | Listed for sale | $350,000+2008.4%$216/sqft |
Source: | ||
Public tax history
| Year | Property taxes | Tax assessment |
|---|---|---|
| 2025 | $4,717 +2.6% | $279,487 +2.9% |
| 2024 | $4,597 +0.3% | $271,610 +3% |
| 2023 | $4,582 +80.6% | $263,699 +91.1% |
Find assessor info on the county website
Neighborhood: 33947
Nearby schools
GreatSchools rating
- 8/10Vineland Elementary SchoolGrades: PK-5Distance: 1.1 mi
- 6/10L. A. Ainger Middle SchoolGrades: 6-8Distance: 1.1 mi
- 4/10Lemon Bay High SchoolGrades: 9-12Distance: 3.8 mi
Schools provided by the listing agent
- Elementary: Vineland Elementary
- Middle: L.A. Ainger Middle
- High: Lemon Bay High
Source: Stellar MLS. This data may not be complete. We recommend contacting the local school district to confirm school assignments for this home.
Get a cash offer in 3 minutes
Find out how much your home could sell for in as little as 3 minutes with a no-obligation cash offer.
Estimated market value$302,300
Get a cash offer in 3 minutes
Find out how much your home could sell for in as little as 3 minutes with a no-obligation cash offer.
Estimated market value
$302,300

